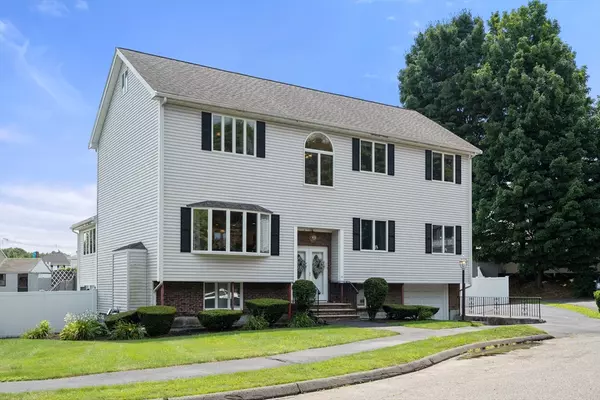For more information regarding the value of a property, please contact us for a free consultation.
11 Kennedy Dr Saugus, MA 01906
Want to know what your home might be worth? Contact us for a FREE valuation!

Our team is ready to help you sell your home for the highest possible price ASAP
Key Details
Sold Price $1,067,000
Property Type Single Family Home
Sub Type Single Family Residence
Listing Status Sold
Purchase Type For Sale
Square Footage 3,511 sqft
Price per Sqft $303
MLS Listing ID 73276589
Sold Date 09/27/24
Style Colonial
Bedrooms 4
Full Baths 3
HOA Y/N false
Year Built 1970
Annual Tax Amount $8,658
Tax Year 2024
Lot Size 0.260 Acres
Acres 0.26
Property Description
Commanding 4-bedroom Colonial-style home on over a quarter-acre in a charming cul-de-sac. The dramatic entryway opens to a living room, dining room, and kitchen, perfect for seamless living and entertaining. The kitchen boasts an expansive granite island and countertops. The main level includes an oversized primary bedroom, office, and bath with an updated shower and double vanity. The Florida room, with three glass walls and skylights, offers a year-round alfresco experience. The finished lower level features a large recreation room with a tiled hearth and pellet stove, full bath, laundry room, office, and garage access. Upstairs are three additional large bedrooms, a full bath with double vanity, and a family room. The full-height attic provides potential to finish for a fourth living level. Outdoors, enjoy a resort-like experience with an inground pool, expansive patio, and second-floor deck. Conveniently located near premier shopping, Route 1, and Logan Airport.
Location
State MA
County Essex
Zoning NA
Direction Main street to Kennedy Drive
Rooms
Family Room Ceiling Fan(s), Flooring - Wood, Attic Access, Cable Hookup, Recessed Lighting
Basement Full, Finished, Partially Finished, Walk-Out Access, Interior Entry, Garage Access
Primary Bedroom Level First
Dining Room Flooring - Hardwood, French Doors, Open Floorplan, Recessed Lighting
Kitchen Closet/Cabinets - Custom Built, Flooring - Hardwood, Countertops - Stone/Granite/Solid, Kitchen Island, Cabinets - Upgraded, Recessed Lighting, Stainless Steel Appliances, Lighting - Pendant, Lighting - Overhead
Interior
Interior Features Ceiling Fan(s), Vaulted Ceiling(s), Lighting - Overhead, Bathroom - With Shower Stall, Cable Hookup, Recessed Lighting, Slider, Storage, Closet, Sun Room, Game Room, Office
Heating Baseboard, Oil, Fireplace
Cooling Central Air
Flooring Wood, Tile, Carpet, Hardwood, Flooring - Stone/Ceramic Tile, Flooring - Hardwood
Fireplaces Number 1
Fireplaces Type Wood / Coal / Pellet Stove
Appliance Water Heater, Range, Dishwasher, Disposal, Microwave, ENERGY STAR Qualified Refrigerator
Laundry Flooring - Stone/Ceramic Tile, In Basement, Electric Dryer Hookup, Washer Hookup
Exterior
Exterior Feature Porch, Deck, Deck - Composite, Patio, Covered Patio/Deck, Pool - Inground, Rain Gutters, Storage, Decorative Lighting, Fenced Yard
Garage Spaces 1.0
Fence Fenced/Enclosed, Fenced
Pool In Ground
Community Features Public Transportation, Shopping, Tennis Court(s), Park, Medical Facility, Conservation Area, Highway Access, Private School, Public School
Utilities Available for Electric Range, for Electric Oven, for Electric Dryer, Washer Hookup
Waterfront false
Roof Type Shingle
Parking Type Under, Paved Drive, Off Street, Paved
Total Parking Spaces 6
Garage Yes
Private Pool true
Building
Lot Description Cul-De-Sac, Level
Foundation Concrete Perimeter
Sewer Public Sewer
Water Public
Others
Senior Community false
Read Less
Bought with Rosa Martinez • Hacienda Realty
GET MORE INFORMATION




