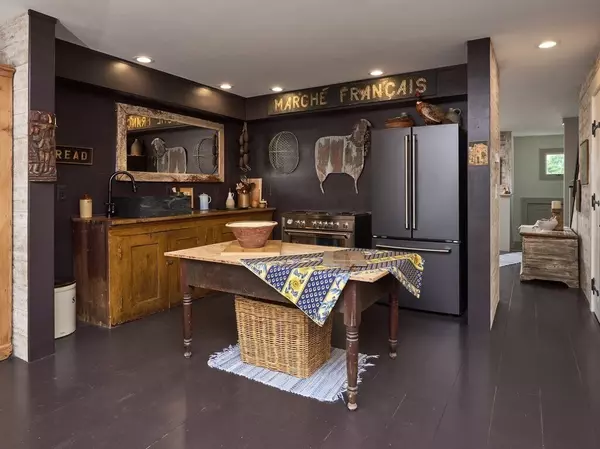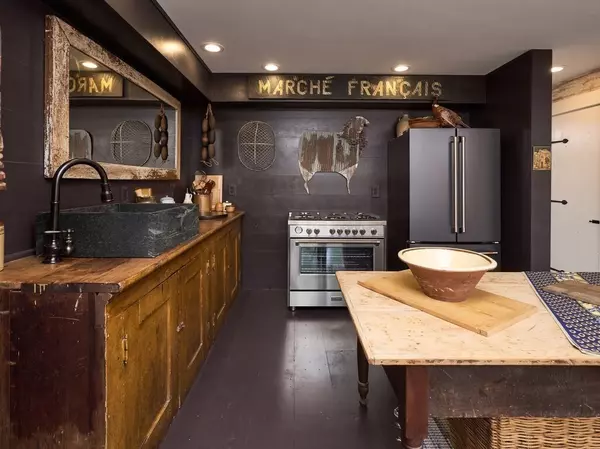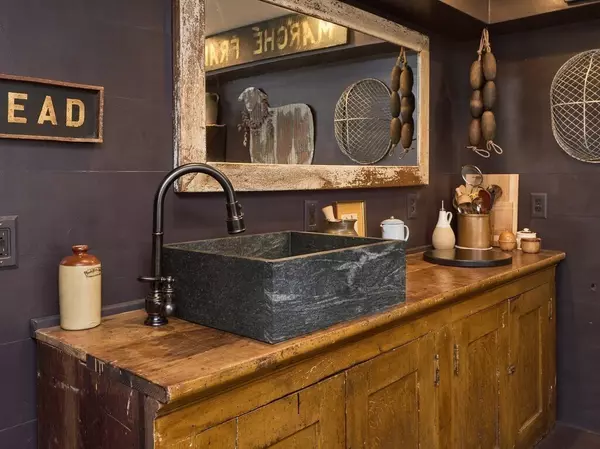For more information regarding the value of a property, please contact us for a free consultation.
44 Merlin Court #36 Worcester, MA 01602
Want to know what your home might be worth? Contact us for a FREE valuation!

Our team is ready to help you sell your home for the highest possible price ASAP
Key Details
Sold Price $355,000
Property Type Condo
Sub Type Condominium
Listing Status Sold
Purchase Type For Sale
Square Footage 1,332 sqft
Price per Sqft $266
MLS Listing ID 73271458
Sold Date 09/27/24
Bedrooms 2
Full Baths 1
Half Baths 1
HOA Fees $420/mo
Year Built 1985
Annual Tax Amount $3,820
Tax Year 2024
Property Description
***OFFER DEADLINE - Highest & Best by Tues. 8/6 at 10:00 a.m.***Impeccably remodeled townhouse style condo in pet friendly Moreland Hills community...this 2 bedroom, 1.5 bath unit offers quality amenities not typical at this price point including tongue-in-groove shiplap walls, wide pine floors, hand forged wrought iron stair spindles, soapstone and copper vessel sinks, recent Andersen windows & slider and so much more (see attached features & upgrades)...relax in the beautifully appointed interior with its calming aesthetic or enjoy the private backyard from either the freshly painted deck or walkout lower level...one car garage under & paved driveway accommodates 3 vehicles...complex is located minutes from Tatnuck Square, Cascade Park and Worcester State University and an easy drive to the Hanover Theater, Restaurant Row and many of Worcester's other fine offerings...first Showings at Twilight Open House - Thursday (8/1) 5:00-7:00 p.m.***
Location
State MA
County Worcester
Zoning RES
Direction Salisbury or Pleasant Sts to Moreland St to Camelot Dr to Merlin Ct.
Rooms
Basement Y
Primary Bedroom Level Second
Dining Room Flooring - Wood, Deck - Exterior, Slider
Kitchen Closet/Cabinets - Custom Built, Flooring - Wood, Pantry, Recessed Lighting, Remodeled, Gas Stove
Interior
Interior Features Internet Available - Unknown
Heating Baseboard, Natural Gas
Cooling None
Flooring Wood, Concrete
Appliance Range, Refrigerator, Washer, Dryer
Laundry Electric Dryer Hookup, Washer Hookup, Sink, In Basement, In Unit
Exterior
Exterior Feature Deck
Garage Spaces 1.0
Community Features Shopping, Park, University
Utilities Available for Gas Range, for Electric Dryer, Washer Hookup
Waterfront false
Roof Type Shingle
Parking Type Under, Garage Door Opener, Paved
Total Parking Spaces 2
Garage Yes
Building
Story 3
Sewer Public Sewer
Water Public
Schools
Elementary Schools Tatnuck Magnet
Middle Schools Forest Grove
High Schools Doherty
Others
Pets Allowed Yes w/ Restrictions
Senior Community false
Read Less
Bought with Lynn Moakley • Aberman Associates, Inc.
GET MORE INFORMATION




