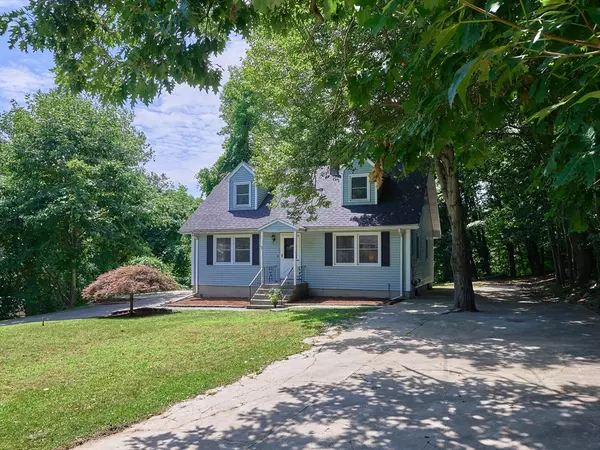For more information regarding the value of a property, please contact us for a free consultation.
29B Dawson Rd Worcester, MA 01602
Want to know what your home might be worth? Contact us for a FREE valuation!

Our team is ready to help you sell your home for the highest possible price ASAP
Key Details
Sold Price $485,000
Property Type Single Family Home
Sub Type Single Family Residence
Listing Status Sold
Purchase Type For Sale
Square Footage 1,404 sqft
Price per Sqft $345
MLS Listing ID 73267211
Sold Date 09/26/24
Style Cape
Bedrooms 3
Full Baths 2
HOA Y/N false
Year Built 1963
Annual Tax Amount $3,960
Tax Year 2024
Lot Size 9,583 Sqft
Acres 0.22
Property Description
Meticulously restored from top to bottom. This turnkey home features expert craftsmanship and a beautiful pallet of tasteful finishes like matte black hardware, modern farmhouse light fixtures and handsome floors. Eat-in kitchen features new soft close cabinetry, granite counters and a suite of brand new stainless appliances. First floor also offers living room, primary BR, full bathroom with tub and wash closet designed for stackable laundry. Another first floor room could be a perfect home office! Upstairs are two generously sized BRs with gleaming hardwood floors and dormered windows plus a second bathroom with shower, upscale tile floor and custom shiplap walls. Basement walks out to rear patio. Numerous updates include all NEW double pane vinyl windows, NEW roof, NEW electric service, NEW water heater, NEW septic system. All of this is nestled on a beautiful country lot near Tatnuck Square with nearby access to trails and conservation land including Cooks Woods and Cascades Park.
Location
State MA
County Worcester
Area West Side
Zoning RS-7
Direction From Tatnuck Squre, take Mower --> Olean --> Dawson. GPS use \"29 B\" Dawson (there is also #29!)
Rooms
Basement Full
Primary Bedroom Level First
Kitchen Flooring - Stone/Ceramic Tile, Dining Area, Countertops - Stone/Granite/Solid, Countertops - Upgraded
Interior
Interior Features Office
Heating Forced Air, Oil
Cooling None
Flooring Wood, Tile, Vinyl, Carpet
Appliance Electric Water Heater, Water Heater, Range, Dishwasher, Microwave
Laundry First Floor, Electric Dryer Hookup, Washer Hookup
Exterior
Exterior Feature Patio, Rain Gutters
Community Features Park, Walk/Jog Trails, Golf, Conservation Area, University
Utilities Available for Electric Range, for Electric Dryer, Washer Hookup
Waterfront false
Roof Type Shingle
Parking Type Paved Drive, Off Street, Paved
Total Parking Spaces 6
Garage No
Building
Foundation Concrete Perimeter
Sewer Private Sewer
Water Public
Others
Senior Community false
Read Less
Bought with Kali Hogan Delorey Team • RE/MAX Journey
GET MORE INFORMATION




