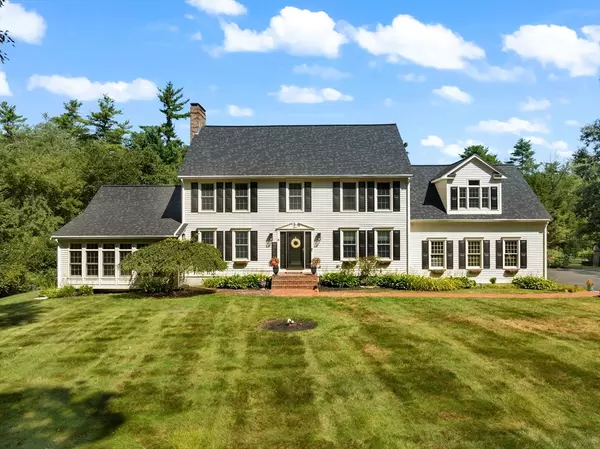For more information regarding the value of a property, please contact us for a free consultation.
6 Sagamore Rd Norfolk, MA 02056
Want to know what your home might be worth? Contact us for a FREE valuation!

Our team is ready to help you sell your home for the highest possible price ASAP
Key Details
Sold Price $1,560,000
Property Type Single Family Home
Sub Type Single Family Residence
Listing Status Sold
Purchase Type For Sale
Square Footage 4,252 sqft
Price per Sqft $366
Subdivision Cape Cod Estates
MLS Listing ID 73281738
Sold Date 09/27/24
Style Colonial
Bedrooms 4
Full Baths 2
Half Baths 1
HOA Y/N false
Year Built 1987
Annual Tax Amount $16,640
Tax Year 2024
Lot Size 3.330 Acres
Acres 3.33
Property Description
OFFER ACCEPTED!!! OPEN HOUSES CANCELLED!! Situated on over 3 acres in Cape Cod Estates, this spectacular home offers the ultimate retreat for those seeking privacy and endless entertaining options. Outside, there is a sparkling pool and hot tub surrounded by new hardscape, outdoor bar area and fire pit that offers plenty of space for guests to relax and enjoy. The interior of the home is just as impressive; the spacious layout with new hardwood floors includes a modern kitchen with high end appliances, a bar area, sunroom, home office, and an expansive living room with beamed ceilings and woodstove/fireplace combo. Upstairs, the master suite features a fireplace, ensuite bath and large closets. Three additional bedrooms, one with a balcony complete this level. The entertainment options continue in the finished basement AND the 2 story heated barn that is the ultimate retreat but also has flexibility for ADU options or brought back to its original use for horses. New windows and roof.
Location
State MA
County Norfolk
Zoning res
Direction Use GPS
Rooms
Basement Full, Finished, Bulkhead
Primary Bedroom Level Second
Interior
Interior Features Sun Room, Mud Room, Home Office, Bonus Room, Central Vacuum, Laundry Chute, Wired for Sound, High Speed Internet
Heating Baseboard, Oil
Cooling Central Air, Heat Pump
Flooring Wood
Fireplaces Number 2
Appliance Water Heater, Oven, Dishwasher, Trash Compactor, Range, Refrigerator, Freezer, Washer, Dryer, Wine Refrigerator, Range Hood, Plumbed For Ice Maker
Laundry First Floor, Electric Dryer Hookup, Washer Hookup
Exterior
Exterior Feature Porch - Enclosed, Deck - Composite, Patio, Pool - Inground Heated, Cabana, Hot Tub/Spa, Barn/Stable, Paddock, Fruit Trees, Horses Permitted
Garage Spaces 2.0
Pool Pool - Inground Heated
Community Features Public Transportation, Shopping, Walk/Jog Trails, Golf, Conservation Area, Highway Access, Public School
Utilities Available for Electric Range, for Electric Oven, for Electric Dryer, Washer Hookup, Icemaker Connection, Generator Connection
Waterfront false
Roof Type Shingle
Parking Type Attached, Garage Door Opener, Storage, Workshop in Garage, Off Street
Total Parking Spaces 8
Garage Yes
Private Pool true
Building
Lot Description Level
Foundation Concrete Perimeter
Sewer Private Sewer
Water Public, Private
Schools
Elementary Schools Hod/Fk
Middle Schools Kpms
High Schools Kphs
Others
Senior Community false
Acceptable Financing Contract
Listing Terms Contract
Read Less
Bought with Christopher Thoman • Compass
GET MORE INFORMATION




