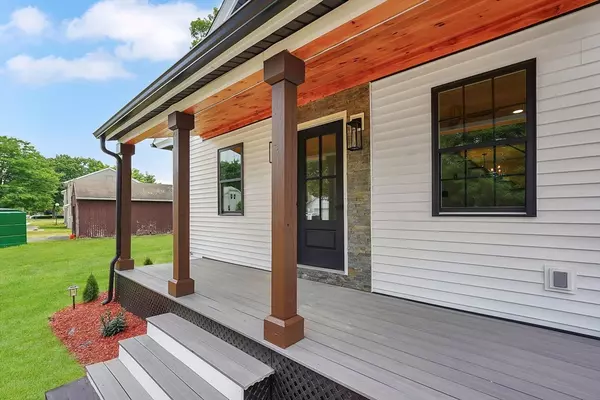For more information regarding the value of a property, please contact us for a free consultation.
60 Blanchard Ave Ludlow, MA 01056
Want to know what your home might be worth? Contact us for a FREE valuation!

Our team is ready to help you sell your home for the highest possible price ASAP
Key Details
Sold Price $369,999
Property Type Single Family Home
Sub Type Single Family Residence
Listing Status Sold
Purchase Type For Sale
Square Footage 1,350 sqft
Price per Sqft $274
MLS Listing ID 73267989
Sold Date 09/26/24
Style Cape,Farmhouse
Bedrooms 4
Full Baths 2
HOA Y/N false
Year Built 1919
Annual Tax Amount $2,598
Tax Year 2024
Lot Size 10,890 Sqft
Acres 0.25
Property Description
Welcome to your newly renovated Cape style farmhouse in Ludlow, MA. This charming 4-bedroom, 2-bathroom home spans 1,350 sq ft of beautifully redesigned living space. The property has undergone a complete transformation with a new roof, fresh siding, and replacement energy-efficient windows that flood the interior with natural light. Step into luxury with two full new bathrooms and a stunning new kitchen featuring all-new Samsung appliances, perfect for culinary enthusiasts and everyday convenience. This property seamlessly blends classic farmhouse style with contemporary amenities, providing the ideal backdrop for your lifestyle. Enjoy enhanced energy efficiency and comfort with closed cell foam insulation throughout. The upgrades continue with a new electrical service, all-new wiring, and updated plumbing, ensuring modern functionality and peace of mind. Come experience the perfect combination of charm, comfort, and modern living in Ludlow, MA.
Location
State MA
County Hampden
Area Ludlow City
Zoning RES A
Direction GPS- Near Ludlow center
Rooms
Basement Full, Concrete, Unfinished
Primary Bedroom Level Main, First
Dining Room Flooring - Hardwood, Window(s) - Stained Glass, Open Floorplan, Lighting - Overhead
Kitchen Bathroom - Full, Ceiling Fan(s), Flooring - Stone/Ceramic Tile, Window(s) - Stained Glass, Countertops - Stone/Granite/Solid, Cabinets - Upgraded, Remodeled, Stainless Steel Appliances, Pocket Door
Interior
Interior Features Bathroom - Full, Bathroom - Tiled With Shower Stall, Bathroom
Heating Oil
Cooling Window Unit(s)
Flooring Tile, Hardwood, Flooring - Stone/Ceramic Tile
Appliance Water Heater, Range, Disposal, Microwave, Freezer, ENERGY STAR Qualified Refrigerator, ENERGY STAR Qualified Dryer, ENERGY STAR Qualified Dishwasher, ENERGY STAR Qualified Washer, Range Hood, Cooktop, Stainless Steel Appliance(s)
Laundry Bathroom - Full, Flooring - Stone/Ceramic Tile, Window(s) - Stained Glass, Electric Dryer Hookup, Washer Hookup, First Floor
Exterior
Exterior Feature Porch, Balcony, Storage, Decorative Lighting, Stone Wall
Garage Spaces 1.0
Community Features Shopping, Tennis Court(s), Park, Medical Facility, Highway Access, House of Worship, Public School
Utilities Available for Electric Range
Waterfront false
Roof Type Wood
Parking Type Detached, Garage Door Opener, Garage Faces Side, Paved Drive, Paved
Total Parking Spaces 3
Garage Yes
Building
Lot Description Cleared, Level
Foundation Block
Sewer Public Sewer
Water Private
Others
Senior Community false
Read Less
Bought with Christian Doherty • Doherty Properties
GET MORE INFORMATION




