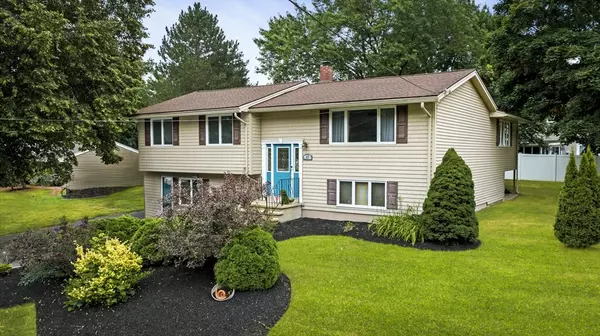For more information regarding the value of a property, please contact us for a free consultation.
52 Glen Drive Peabody, MA 01960
Want to know what your home might be worth? Contact us for a FREE valuation!

Our team is ready to help you sell your home for the highest possible price ASAP
Key Details
Sold Price $775,000
Property Type Single Family Home
Sub Type Single Family Residence
Listing Status Sold
Purchase Type For Sale
Square Footage 2,032 sqft
Price per Sqft $381
MLS Listing ID 73269625
Sold Date 09/24/24
Style Split Entry
Bedrooms 4
Full Baths 1
Half Baths 1
HOA Y/N false
Year Built 1962
Annual Tax Amount $5,966
Tax Year 2024
Lot Size 0.340 Acres
Acres 0.34
Property Description
PRICE IMPROVEMENT $ . Meticulous, turn key, open concept split entry W. Peabody home offers 4 BR, 1.5 B w/ a 20'x20' vaulted ceiling addition off back creates an open concept w/ Kitchen connecting to family room, dining area, living room & access to 16x14 deck off kitchen. Hardwood floors throughout main level, LVP in kitchen, wall to wall carpet in family room. tile floors in bathrooms & throughout lower level that has separate entrance. LL has 4th bedroom that buyer may have opportunity to use as additional family dwelling- (see disclosure) Many upgrades: 2022: New Kitchen & new AC unit (5 ton). 2023: New Sky Lights, Full bathroom. 2024: New gas furnace, interior repainted, LED recessed lighting, dishwasher, washing machine, & new toilet in Lower level. Professionally landscaped & sits in on ,34 acres of land w/ an arbor & grilling area for entertaining.Parking for 4 cars in driveway & plenty on street Request Private showings or OPEN HOUSE 8/3 at 1:30pm-3pm & 8/4 at 12:00pm-2-pm.
Location
State MA
County Essex
Area West Peabody
Zoning R1
Direction GPS
Rooms
Family Room Skylight, Ceiling Fan(s), Beamed Ceilings, Vaulted Ceiling(s), Flooring - Wall to Wall Carpet, Balcony / Deck, French Doors, Deck - Exterior, Exterior Access, High Speed Internet Hookup, Open Floorplan, Recessed Lighting
Basement Full, Finished, Walk-Out Access, Interior Entry, Slab
Primary Bedroom Level First
Dining Room Flooring - Hardwood, Open Floorplan, Lighting - Overhead
Kitchen Vaulted Ceiling(s), Flooring - Laminate, Dining Area, Pantry, Countertops - Stone/Granite/Solid, Breakfast Bar / Nook, Cabinets - Upgraded, Open Floorplan, Recessed Lighting
Interior
Interior Features Open Floorplan, Recessed Lighting, Closet - Double, Closet, Play Room, Home Office-Separate Entry
Heating Central, Forced Air, Natural Gas
Cooling Central Air
Flooring Wood, Tile, Vinyl, Carpet, Flooring - Stone/Ceramic Tile
Appliance Gas Water Heater, Range, Dishwasher, Disposal, Microwave, Refrigerator, Freezer, Washer, Dryer
Laundry Flooring - Vinyl, Gas Dryer Hookup, Washer Hookup, Lighting - Overhead, In Basement, Electric Dryer Hookup
Exterior
Exterior Feature Deck - Wood, Patio
Community Features Shopping, Park, Walk/Jog Trails, Laundromat, Bike Path, House of Worship, Public School
Utilities Available for Electric Range, for Electric Oven, for Electric Dryer, Washer Hookup
Waterfront false
Roof Type Shingle
Total Parking Spaces 4
Garage No
Building
Lot Description Gentle Sloping, Level
Foundation Concrete Perimeter
Sewer Public Sewer
Water Public
Schools
Elementary Schools John E. Burke
Middle Schools Higgins Middle
High Schools Veterans Mem Hs
Others
Senior Community false
Acceptable Financing Contract
Listing Terms Contract
Read Less
Bought with The Movement Group • Compass
GET MORE INFORMATION




