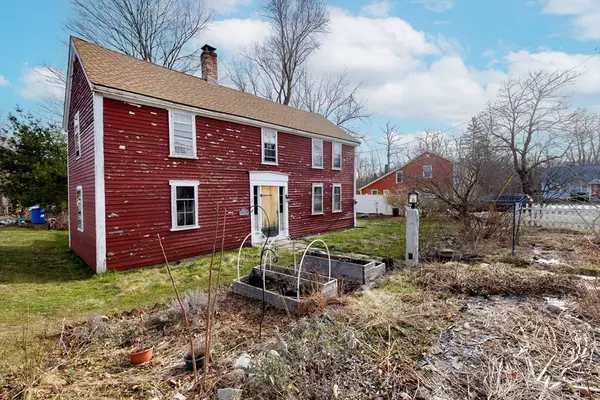For more information regarding the value of a property, please contact us for a free consultation.
3 Brookline Street Pepperell, MA 01463
Want to know what your home might be worth? Contact us for a FREE valuation!

Our team is ready to help you sell your home for the highest possible price ASAP
Key Details
Sold Price $295,000
Property Type Single Family Home
Sub Type Single Family Residence
Listing Status Sold
Purchase Type For Sale
Square Footage 1,624 sqft
Price per Sqft $181
MLS Listing ID 73218083
Sold Date 09/24/24
Style Antique
Bedrooms 3
Full Baths 1
HOA Y/N false
Year Built 1762
Annual Tax Amount $4,345
Tax Year 2024
Lot Size 7,405 Sqft
Acres 0.17
Property Description
A Diamond in the Rough. I kid you not. It will take blood, sweat & tears to return the relaxed ambiance created by wide wood floors and Post and Beam ceilings, beckon you for more. And more, you will experience. An open floor plan invites a flow of comfort and softness injecting peacefulness to sit a spell, Antique homes meld quite nicely with updates and conveniences. 3 Brookline Street does such. Catagorized as Antique. The built-in Hutch in the dining room, beamed ceilings, original doors and windows are eye catchers. The newer kitchen was built in1986 featuring new windows. The 2 year old roof is made to last for 30 years. Walk to the nearby stream, as you do so, smell, hear and see nature abound. Downtown shopping and restaurants keep you close to home, Yet Route 3 and Route 119 are close by. Want more offerings, nearby Nashua, New Hampshire is the big city abutting small town Pepperell. Come, see for yourself. Built in 1762, renovate and restore to how you want to. Projects awai
Location
State MA
County Middlesex
Zoning R
Direction Rt 113 to Hollis St
Rooms
Family Room Flooring - Wood
Primary Bedroom Level Second
Dining Room Flooring - Wood
Interior
Heating Natural Gas
Cooling Window Unit(s)
Flooring Wood
Appliance Gas Water Heater, Range, Refrigerator
Laundry Gas Dryer Hookup, Washer Hookup
Exterior
Exterior Feature Screens
Community Features Public Transportation, Shopping, Tennis Court(s), Walk/Jog Trails, Stable(s), Medical Facility, Bike Path, Conservation Area, Highway Access, House of Worship, Private School, Public School, T-Station
Utilities Available for Gas Range, for Gas Oven, for Gas Dryer, Washer Hookup
Waterfront false
Roof Type Shingle
Parking Type Off Street
Total Parking Spaces 4
Garage No
Building
Lot Description Wooded
Foundation Stone
Sewer Private Sewer
Water Public
Schools
Elementary Schools Varnum Brook
Middle Schools Nissitissit
High Schools North Middlesex
Others
Senior Community false
Acceptable Financing Estate Sale
Listing Terms Estate Sale
Read Less
Bought with Katie Gillis-Ware • Leading Edge Real Estate
GET MORE INFORMATION




