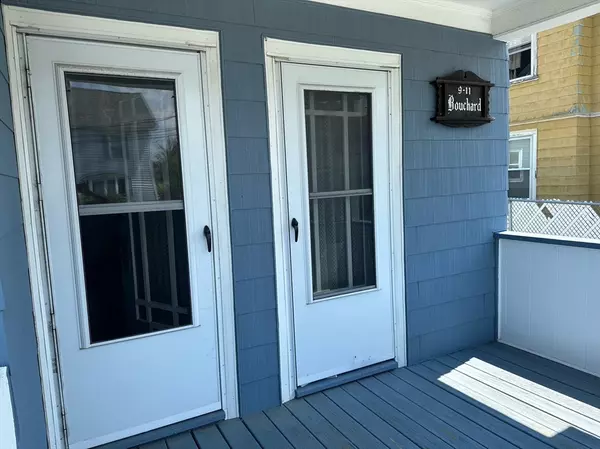For more information regarding the value of a property, please contact us for a free consultation.
9-11 Strathmore Rd Methuen, MA 01844
Want to know what your home might be worth? Contact us for a FREE valuation!

Our team is ready to help you sell your home for the highest possible price ASAP
Key Details
Sold Price $740,000
Property Type Multi-Family
Sub Type 2 Family - 2 Units Up/Down
Listing Status Sold
Purchase Type For Sale
Square Footage 2,132 sqft
Price per Sqft $347
MLS Listing ID 73266815
Sold Date 09/19/24
Bedrooms 4
Full Baths 2
Year Built 1900
Annual Tax Amount $5,783
Tax Year 2024
Lot Size 4,791 Sqft
Acres 0.11
Property Description
Explore this charming 2-family home in Methuen, offering an excellent investment opportunity or a spacious multi-generational living arrangement. Each unit features two bedrooms and a full bath, with Unit #2 available for owner occupancy or rental income. Both units include versatile double living rooms that can easily be converted to living room/bedroom combos. The second-floor unit also features a bonus room adjacent to the living area, ideal for a den or home office, along with a three-season porch connected to the bonus room.Situated in a desirable neighborhood, the property provides a peaceful setting while remaining conveniently close to major highways and shopping. Additional features include an unfinished basement and attic with ample storage space, a detached two-stall garage, a driveway for off-street parking, and a private backyard for relaxation and outdoor activities. This home offers a blend of convenience and the opportunity for personalization, don't miss out!
Location
State MA
County Essex
Zoning RG
Direction Off Haverhill St... Use GPS
Interior
Interior Features Ceiling Fan(s), Walk-Up Attic, Pantry, Bathroom with Shower Stall, High Speed Internet, Living Room, Kitchen, Family Room, Living RM/Dining RM Combo, Office/Den
Heating Forced Air, Natural Gas, Steam
Cooling None
Flooring Carpet, Hardwood, Tile
Appliance Range, Refrigerator, Washer, Dryer
Laundry Gas Dryer Hookup
Exterior
Garage Spaces 2.0
Community Features Shopping, Highway Access, Public School
Utilities Available for Gas Range, for Gas Dryer
Waterfront false
Parking Type Paved Drive, Off Street, Paved
Total Parking Spaces 6
Garage Yes
Building
Lot Description Level
Story 3
Foundation Block
Sewer Public Sewer
Water Public
Others
Senior Community false
Read Less
Bought with The Liriano Team • Keller Williams Realty
GET MORE INFORMATION




