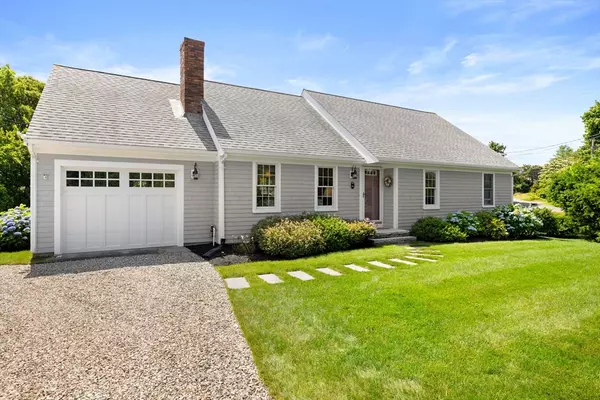For more information regarding the value of a property, please contact us for a free consultation.
41 Seaquanset Rd Chatham, MA 02633
Want to know what your home might be worth? Contact us for a FREE valuation!

Our team is ready to help you sell your home for the highest possible price ASAP
Key Details
Sold Price $1,171,000
Property Type Single Family Home
Sub Type Single Family Residence
Listing Status Sold
Purchase Type For Sale
Square Footage 1,192 sqft
Price per Sqft $982
MLS Listing ID 73264520
Sold Date 09/20/24
Style Ranch
Bedrooms 3
Full Baths 2
HOA Y/N false
Year Built 1987
Annual Tax Amount $2,958
Tax Year 2024
Lot Size 0.290 Acres
Acres 0.29
Property Description
Looking for a lovely home in Chatham that is move in ready? Look no further! 41 Seaquanset Rd is a meticulously updated home with extensive improvements. This 3-bedroom, 2 full bath home has a remodeled kitchen with SS appliances, solid maple cabinets, granite countertops and a large island. The 2 baths have also been remodeled with new vanities, granite countertops and Toto fixtures. Additional upgrades include new architectural roof, new siding, windows, azek deck, exterior landscaping, lighting, azek outdoor shower and the list goes on and on! This beautiful home is in a convenient location to beaches, shopping, restaurants and a short distance to Chatham Village. This home will not last! Buyers or buyer's agent to verify all information.
Location
State MA
County Barnstable
Area West Chatham
Zoning R20
Direction Route 28 to Seaquanset Rd. #41 is straight ahead.
Rooms
Basement Full, Walk-Out Access, Interior Entry, Concrete, Unfinished
Primary Bedroom Level First
Dining Room Flooring - Hardwood, Deck - Exterior, Exterior Access
Kitchen Flooring - Hardwood, Countertops - Stone/Granite/Solid, Countertops - Upgraded, Kitchen Island, Cabinets - Upgraded, Open Floorplan, Recessed Lighting, Stainless Steel Appliances, Lighting - Pendant
Interior
Heating Forced Air, Natural Gas
Cooling Central Air
Flooring Tile, Hardwood
Fireplaces Number 1
Fireplaces Type Living Room
Appliance Gas Water Heater, Tankless Water Heater, Range, Dishwasher, Refrigerator, Washer, Dryer
Laundry First Floor, Gas Dryer Hookup, Washer Hookup
Exterior
Exterior Feature Deck - Composite, Professional Landscaping, Sprinkler System, Outdoor Shower, Outdoor Gas Grill Hookup
Garage Spaces 1.0
Community Features Shopping, Medical Facility, Bike Path
Utilities Available for Gas Range, for Gas Dryer, Washer Hookup, Outdoor Gas Grill Hookup
Waterfront false
Waterfront Description Beach Front,Ocean,Sound,1 to 2 Mile To Beach,Beach Ownership(Public)
Roof Type Asphalt/Composition Shingles
Parking Type Attached, Garage Door Opener, Off Street, Driveway, Stone/Gravel
Total Parking Spaces 4
Garage Yes
Building
Lot Description Corner Lot, Gentle Sloping
Foundation Concrete Perimeter
Sewer Private Sewer
Water Public
Schools
Elementary Schools Chatham Element
Middle Schools Monomoy
High Schools Monomoy
Others
Senior Community false
Read Less
Bought with Non Member • Non Member Office
GET MORE INFORMATION




