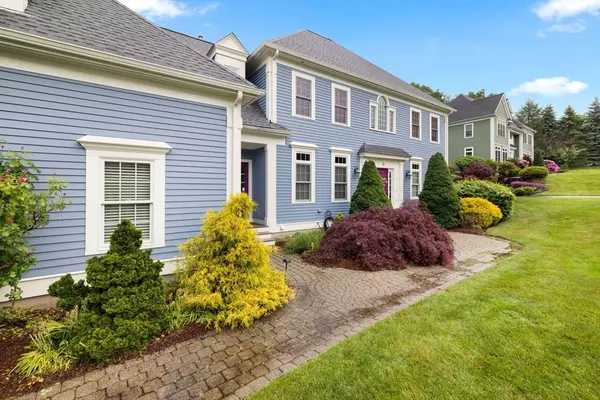For more information regarding the value of a property, please contact us for a free consultation.
18 Robin Drive Grafton, MA 01536
Want to know what your home might be worth? Contact us for a FREE valuation!

Our team is ready to help you sell your home for the highest possible price ASAP
Key Details
Sold Price $998,000
Property Type Single Family Home
Sub Type Single Family Residence
Listing Status Sold
Purchase Type For Sale
Square Footage 3,370 sqft
Price per Sqft $296
MLS Listing ID 73245850
Sold Date 09/20/24
Style Colonial
Bedrooms 4
Full Baths 2
Half Baths 1
HOA Y/N false
Year Built 2004
Annual Tax Amount $13,250
Tax Year 2024
Lot Size 0.930 Acres
Acres 0.93
Property Description
This stunning colonial is in a premier Grafton neighborhood built by Brendon Homes! This custom home left no detail overlooked. The two-story foyer with crown molding throughout flows into the open concept kitchen with granite countertops & island, Viking stove and stainless-steel appliances. The eat in area has access to the outside stone patio and the beautiful fenced in backyard. The spacious family room has vaulted ceilings, custom built ins, and fireplace. With hardwoods throughout most of the main level, there is also a first-floor office, formal living room, dining room with tray ceiling and large windows overlooking the beautiful backyard landscaping. Upstairs, the main suite has a walk in closet and expansive bathroom with tiled shower and jetted tub. 3 other large bedrooms and full bath complete the 2nd floor. The two-car attached garage leads right into the mud room with laundry. Full basement is unfinished and awaiting your ideas! The quality of this home is spectacular!
Location
State MA
County Worcester
Zoning R4
Direction Old Westboro Rd to Adams to Robin
Rooms
Family Room Skylight, Cathedral Ceiling(s), Flooring - Wall to Wall Carpet
Basement Full, Interior Entry, Bulkhead, Unfinished
Primary Bedroom Level Second
Dining Room Flooring - Hardwood
Kitchen Dining Area, Countertops - Stone/Granite/Solid, Kitchen Island, Exterior Access, Open Floorplan, Stainless Steel Appliances, Gas Stove
Interior
Interior Features Home Office, Central Vacuum, Internet Available - Unknown
Heating Forced Air, Natural Gas
Cooling Central Air, Dual
Flooring Tile, Carpet, Hardwood, Flooring - Hardwood
Fireplaces Number 1
Fireplaces Type Family Room
Appliance Gas Water Heater, Water Heater, Range, Dishwasher, Trash Compactor, Microwave, Refrigerator, Washer, Dryer, Water Treatment, Water Softener, Plumbed For Ice Maker
Laundry Flooring - Stone/Ceramic Tile, Main Level, Gas Dryer Hookup, Washer Hookup, First Floor
Exterior
Exterior Feature Patio, Sprinkler System, Fenced Yard
Garage Spaces 2.0
Fence Fenced/Enclosed, Fenced
Community Features Public Transportation, Shopping, Walk/Jog Trails, Conservation Area, Highway Access, Public School, T-Station, Sidewalks
Utilities Available for Gas Range, for Electric Oven, for Gas Dryer, Washer Hookup, Icemaker Connection, Generator Connection
Waterfront false
Roof Type Shingle
Parking Type Attached, Paved Drive, Off Street, Paved
Total Parking Spaces 4
Garage Yes
Building
Foundation Concrete Perimeter
Sewer Private Sewer
Water Private
Schools
Elementary Schools North Grafton
Middle Schools Grafton
High Schools Grafton
Others
Senior Community false
Read Less
Bought with Rebekah Ford • RE/MAX Generations
GET MORE INFORMATION




