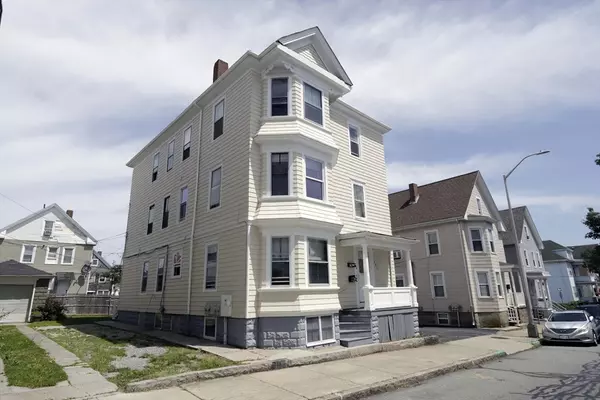For more information regarding the value of a property, please contact us for a free consultation.
545 Rivet St New Bedford, MA 02740
Want to know what your home might be worth? Contact us for a FREE valuation!

Our team is ready to help you sell your home for the highest possible price ASAP
Key Details
Sold Price $612,000
Property Type Multi-Family
Sub Type 3 Family
Listing Status Sold
Purchase Type For Sale
Square Footage 3,400 sqft
Price per Sqft $180
MLS Listing ID 73276231
Sold Date 09/20/24
Bedrooms 9
Full Baths 3
Year Built 1908
Annual Tax Amount $4,312
Tax Year 2024
Lot Size 3,920 Sqft
Acres 0.09
Property Description
BEST 3-FAMILY FOR THE PRICE!!This is not just a home;it's an opportunity of a lifetime!Imagine owning a sprawling 3-family property boasting 3,400 sq. ft. across 3 expansive floors with 3 bedrooms each . Each room,a spacious retreat, each floor, a story of comfort.Convenience is at your fingertips with off-street parking & garage. Step outside to see a freshly painted exterior & updated roof,ensuring peace of mind & curb appeal.Beautiful wood floors span the property & the stunning front staircase adorned with classic wainscoting, a true masterpiece of craftsmanshipThe woodwork shows a bygone era's dedication to detail.Modern updates are seamlessly integrated, with updated kitchens & baths,upgraded electrical system,separate meters for each unit, & ready for any use you envision.This gem is perfectly positioned near bus routes & main roads, making your daily commute a breeze!Whether you're an investor or looking for a place to call home this is the perfect blend of charm & convenience!
Location
State MA
County Bristol
Area South
Zoning RB
Direction West on Rivet . Just before Dartmouth Street
Rooms
Basement Full, Interior Entry, Bulkhead, Concrete
Interior
Interior Features Ceiling Fan(s), Floored Attic, Walk-Up Attic, Cathedral/Vaulted Ceilings, Upgraded Cabinets, Remodeled, Living Room, Dining Room, Kitchen
Heating Central, Natural Gas, Space Heater
Flooring Tile, Vinyl, Hardwood
Fireplaces Number 1
Appliance Range, Microwave, Refrigerator
Exterior
Garage Spaces 1.0
Fence Fenced/Enclosed
Community Features Public Transportation, Shopping, Park, Walk/Jog Trails, Medical Facility, Laundromat, Conservation Area, Highway Access, House of Worship, Private School, Public School, T-Station, University, Sidewalks
Utilities Available for Gas Range
Waterfront false
Waterfront Description Beach Front,Ocean,1 to 2 Mile To Beach,Beach Ownership(Public)
Roof Type Shingle
Parking Type Off Street
Total Parking Spaces 2
Garage Yes
Building
Story 3
Foundation Granite
Sewer Public Sewer
Water Public
Schools
Elementary Schools Congdon
Middle Schools Rooosevelt
High Schools Nbhs Or Vtec
Others
Senior Community false
Read Less
Bought with Zachary McCabe • Marble House Realty, Inc.
GET MORE INFORMATION




