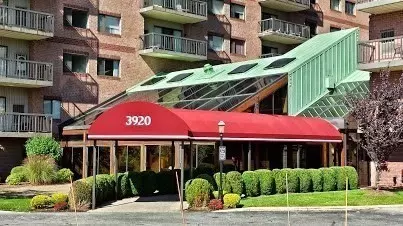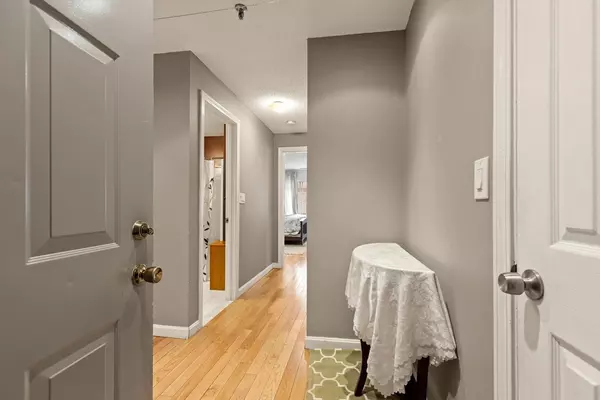For more information regarding the value of a property, please contact us for a free consultation.
3920 Mystic Valley Pkwy #607 Medford, MA 02155
Want to know what your home might be worth? Contact us for a FREE valuation!

Our team is ready to help you sell your home for the highest possible price ASAP
Key Details
Sold Price $589,000
Property Type Condo
Sub Type Condominium
Listing Status Sold
Purchase Type For Sale
Square Footage 1,226 sqft
Price per Sqft $480
MLS Listing ID 73269326
Sold Date 09/19/24
Bedrooms 2
Full Baths 2
HOA Fees $578
Year Built 1988
Annual Tax Amount $4,637
Tax Year 2024
Property Description
Come see this beautiful corner unit on the 6th floor! Beautiful views from the front-facing extra-large balcony! The unit has been recently painted and has hardwood floors throughout. The open floor plan living room/dining room has recessed lighting and a slider to the balcony. The corner units feature eat-in kitchens with large picture window to brighten up your morning. The kitchen has been remodeled with new updated cabinets, countertops stainless-steel appliances, and a range hood. The main bedroom has hardwood floors double closet and a Full bath, Laundry is in the unit washer /dryer is included. The unit has 1 car deeded outside parking space. Mystic River Park features an indoor heated pool, a recently renovated exercise room, saunas, and changing rooms. The clubroom is designer-perfect and great for gatherings. Minutes to the shops and restaurants at Station Landing and Assembly Row. Minutes to Rts 16,93,60 and Wellington T. Enjoy the good life along the Mystic River
Location
State MA
County Middlesex
Zoning res
Direction Rt 16
Rooms
Basement N
Primary Bedroom Level First
Dining Room Closet, Flooring - Hardwood, Open Floorplan, Recessed Lighting
Kitchen Flooring - Hardwood, Window(s) - Picture, Dining Area, Countertops - Stone/Granite/Solid, Countertops - Upgraded, Cabinets - Upgraded, Remodeled, Stainless Steel Appliances, Lighting - Overhead
Interior
Heating Forced Air, Heat Pump, Electric, Individual, Unit Control
Cooling Central Air, Heat Pump, Individual, Unit Control
Flooring Tile, Hardwood
Appliance Range, Dishwasher, Microwave, Refrigerator, Washer, Dryer
Laundry Electric Dryer Hookup, Washer Hookup, First Floor, In Unit
Exterior
Exterior Feature Balcony
Pool Association, In Ground, Indoor
Community Features Public Transportation, Shopping, Walk/Jog Trails, Conservation Area, Highway Access, House of Worship, Public School, T-Station, University
Utilities Available for Electric Oven
Waterfront false
Waterfront Description Beach Front,Lake/Pond,Beach Ownership(Public)
Roof Type Rubber
Total Parking Spaces 1
Garage No
Building
Story 1
Sewer Public Sewer
Water Public
Others
Pets Allowed No
Senior Community false
Acceptable Financing Contract
Listing Terms Contract
Read Less
Bought with Betty Levin • Century 21 North East
GET MORE INFORMATION




