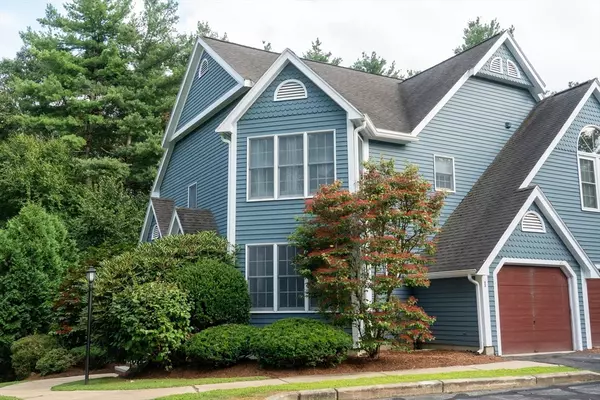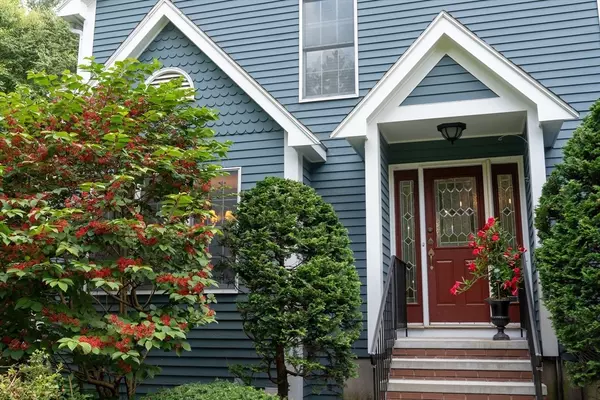For more information regarding the value of a property, please contact us for a free consultation.
1 Forest Ln #1 Hopkinton, MA 01748
Want to know what your home might be worth? Contact us for a FREE valuation!

Our team is ready to help you sell your home for the highest possible price ASAP
Key Details
Sold Price $560,000
Property Type Condo
Sub Type Condominium
Listing Status Sold
Purchase Type For Sale
Square Footage 2,480 sqft
Price per Sqft $225
MLS Listing ID 73272930
Sold Date 09/19/24
Bedrooms 2
Full Baths 2
Half Baths 1
HOA Fees $683/mo
Year Built 1987
Annual Tax Amount $7,555
Tax Year 2024
Property Description
Sought after END UNIT in The Preserves directly across from the Hopkinton State Park, where you can enjoy the beach, swimming, kayaking, sailing & walking trails! One of the larger floor plans w 3 levels of living. A bright eat-in kitchen w many windows, formal dining room & stately family room w fireplace, accented w pillars & beautiful staircase.You'll be impressed w the gleaming hardwoods & luxury plank flooring. No carpet! 2 oversized SUITE bedrms w cathedral ceilings big enough for desks & dressers. Wait until you see the primary bathrm & dressing area! Laundry rm is conveniently located on your bedrm level. Finished walk-out lower level has 2 separate spaces ideal for another sleeping quarters & FR. Walk out directly to an extensive yard & stairs leading to your private deck! Storage galore w many closets including a cedar closet, storage rm, pull down attic & 1 car garage plus 3 off street parking spots for your family/friends! Close to commuter rail & state acclaimed schools
Location
State MA
County Middlesex
Zoning A
Direction Across from Hopkinton State Park
Rooms
Basement Y
Primary Bedroom Level Second
Dining Room Flooring - Hardwood, Balcony / Deck
Kitchen Flooring - Stone/Ceramic Tile, Window(s) - Bay/Bow/Box, Dining Area, Pantry
Interior
Interior Features Media Room, Play Room, Central Vacuum
Heating Forced Air, Natural Gas
Cooling Central Air
Flooring Tile, Vinyl, Hardwood
Fireplaces Number 1
Fireplaces Type Living Room
Appliance Range, Oven, Dishwasher, Microwave, Refrigerator, Freezer, Washer, Dryer
Laundry Flooring - Stone/Ceramic Tile, Second Floor, In Unit, Washer Hookup
Exterior
Exterior Feature Deck, Sprinkler System
Garage Spaces 1.0
Community Features Public Transportation, Shopping, Tennis Court(s), Park, Walk/Jog Trails, Golf, Medical Facility, Bike Path, Conservation Area, Highway Access, House of Worship, Private School, Public School, T-Station, University
Utilities Available for Electric Range, for Electric Oven, Washer Hookup
Waterfront false
Waterfront Description Beach Front,Lake/Pond,1/10 to 3/10 To Beach,Beach Ownership(Public)
Roof Type Shingle
Parking Type Attached, Off Street
Total Parking Spaces 3
Garage Yes
Building
Story 3
Sewer Private Sewer
Water Private
Schools
Elementary Schools Mara/Elm/Hopkin
Middle Schools Hms
High Schools Hhs
Others
Senior Community false
Read Less
Bought with Laura Wauters • Custom Home Realty, Inc.
GET MORE INFORMATION




