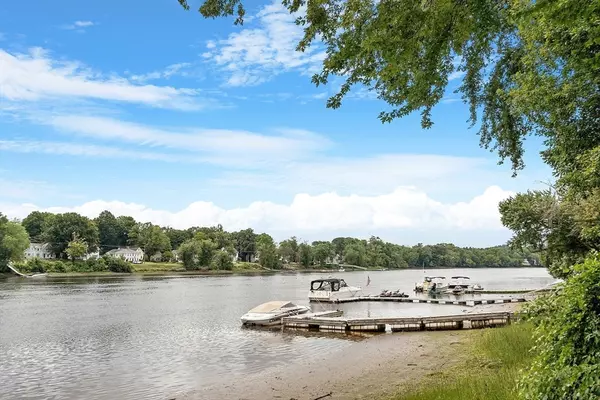For more information regarding the value of a property, please contact us for a free consultation.
631 Riverside Ave #2 Haverhill, MA 01830
Want to know what your home might be worth? Contact us for a FREE valuation!

Our team is ready to help you sell your home for the highest possible price ASAP
Key Details
Sold Price $503,000
Property Type Condo
Sub Type Condominium
Listing Status Sold
Purchase Type For Sale
Square Footage 1,375 sqft
Price per Sqft $365
MLS Listing ID 73277453
Sold Date 09/18/24
Bedrooms 2
Full Baths 2
HOA Fees $472/mo
Year Built 1988
Annual Tax Amount $4,327
Tax Year 2024
Property Description
Imagine waking up every day to serene Merrimack River views & your own boat slip just steps from your door! This beautiful condo offers breathtaking water views, making it feel like a vacation retreat. The sun-filled, open concept living area features vaulted ceilings, hardwood floors, & recessed lighting, creating a warm, inviting atmosphere. The updated kitchen has granite countertops, stainless steel appliances & large pantry. The en suite guest room offers a touch of luxury with a fully remodeled bathroom featuring elegant tile, pedestal sink, stylish barn door & premium Toto toilet. In unit laundry & Navien tankless system complete the first floor. Upstairs, an oversized en suite primary boasts natural shiplap ceiling, skylight, recessed lighting, full bath, & 3 large closets. Add'l features include a tandem 2 car heated garage & shared patio overlooking beautiful landscaping & the water. Close to I-495 & Historic Downtown Haverhill, this is a waterfront opportunity not to miss!
Location
State MA
County Essex
Direction Groveland Street (Rt 97) to Riverside Ave
Rooms
Basement Y
Primary Bedroom Level Third
Dining Room Cathedral Ceiling(s), Vaulted Ceiling(s), Flooring - Hardwood, Open Floorplan, Recessed Lighting, Remodeled, Lighting - Overhead
Kitchen Flooring - Hardwood, Pantry, Countertops - Stone/Granite/Solid, Open Floorplan, Stainless Steel Appliances, Peninsula, Lighting - Pendant
Interior
Interior Features Lighting - Overhead, Sitting Room
Heating Baseboard, Natural Gas
Cooling Other
Flooring Tile, Carpet, Hardwood, Flooring - Hardwood
Appliance Range, Dishwasher, Disposal, Microwave, Refrigerator
Laundry In Unit
Exterior
Exterior Feature Covered Patio/Deck, Decorative Lighting, Professional Landscaping, Sprinkler System
Garage Spaces 2.0
Community Features Public Transportation, Shopping, Tennis Court(s), Park, Walk/Jog Trails, Golf, Highway Access, Marina, Private School, Public School
Waterfront true
Waterfront Description Waterfront,River,Dock/Mooring,Frontage
Parking Type Attached, Under, Garage Door Opener, Heated Garage, Storage, Workshop in Garage, Assigned, Paved
Total Parking Spaces 1
Garage Yes
Building
Story 2
Sewer Public Sewer
Water Public
Others
Pets Allowed Yes w/ Restrictions
Senior Community false
Read Less
Bought with Kimberly Tipert • Engel & Volkers By the Sea
GET MORE INFORMATION




