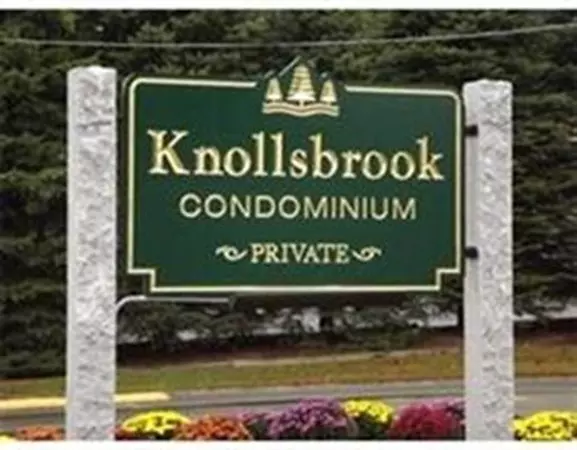For more information regarding the value of a property, please contact us for a free consultation.
41 Jessica Dr #F Stoughton, MA 02072
Want to know what your home might be worth? Contact us for a FREE valuation!

Our team is ready to help you sell your home for the highest possible price ASAP
Key Details
Sold Price $375,000
Property Type Condo
Sub Type Condominium
Listing Status Sold
Purchase Type For Sale
Square Footage 1,250 sqft
Price per Sqft $300
MLS Listing ID 73272104
Sold Date 09/18/24
Bedrooms 2
Full Baths 2
HOA Fees $467/mo
Year Built 1972
Annual Tax Amount $4,226
Tax Year 2024
Property Description
Enjoy easy and affordable living in Knollsbrook! This top floor Garden-style condo offers many updates and recessed lighting throughout and is Move-In Ready! Spacious Primary Bedroom with a full bathroom & double closet. Renovated Kitchen offers custom cabinets, gas cooking, SS appliances. Upgraded flooring throughout. Enjoy the private and peaceful screened porch offering a beautiful view of outdoor greenspace. 2 convenient deeded parking spaces just a few steps from building entrance, and plenty of guest parking available. Spacious Living Room with walk-in entry closet, convenient in-unit laundry (washer & dryer included). All Replacement windows & Patio Door. The Knollsbrook Community offers a beautiful serene setting, convenient location, lovely grounds in professionally landscaped community including indoor/outdoor pools, tennis, playground and clubhouse amenities.
Location
State MA
County Norfolk
Zoning RM
Direction Central Street to Knollsbrook, follow signs to Jessica
Rooms
Basement N
Primary Bedroom Level Main
Dining Room Flooring - Laminate, Lighting - Overhead
Kitchen Flooring - Stone/Ceramic Tile, Countertops - Upgraded, Cabinets - Upgraded, Remodeled, Stainless Steel Appliances
Interior
Heating Forced Air, Natural Gas
Cooling Central Air
Flooring Wood, Tile, Carpet, Laminate
Appliance Range, Dishwasher, Microwave, Refrigerator, Washer, Dryer
Laundry Main Level, Electric Dryer Hookup, Washer Hookup, In Unit
Exterior
Exterior Feature Porch - Screened
Pool Association, In Ground
Community Features Public Transportation, Shopping, Pool, Stable(s), Golf, Medical Facility, Laundromat, Highway Access, House of Worship, Public School, T-Station, University
Utilities Available for Gas Range, for Electric Dryer, Washer Hookup
Waterfront false
Roof Type Shingle
Parking Type Off Street, Deeded, Guest, Paved
Total Parking Spaces 2
Garage No
Building
Story 1
Sewer Public Sewer
Water Public
Schools
Middle Schools Stoughton Ms
High Schools Stoughton Hs
Others
Pets Allowed No
Senior Community false
Read Less
Bought with Charles Jolin • Keller Williams Realty
GET MORE INFORMATION




