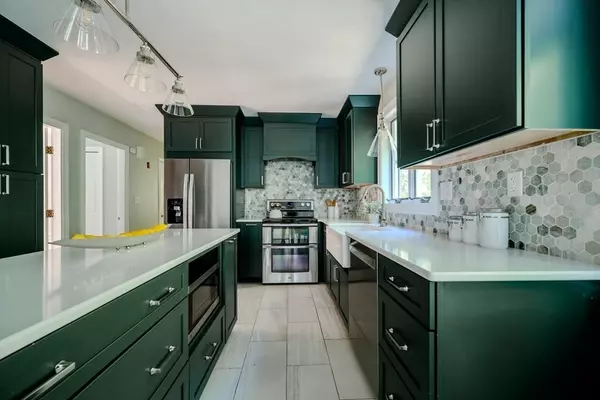For more information regarding the value of a property, please contact us for a free consultation.
1 Bayberry Street Pepperell, MA 01463
Want to know what your home might be worth? Contact us for a FREE valuation!

Our team is ready to help you sell your home for the highest possible price ASAP
Key Details
Sold Price $699,900
Property Type Single Family Home
Sub Type Single Family Residence
Listing Status Sold
Purchase Type For Sale
Square Footage 3,370 sqft
Price per Sqft $207
MLS Listing ID 73243337
Sold Date 09/12/24
Style Colonial
Bedrooms 4
Full Baths 3
Half Baths 1
HOA Y/N false
Year Built 1988
Annual Tax Amount $8,797
Tax Year 2024
Lot Size 1.840 Acres
Acres 1.84
Property Description
Set back from the road & abutting conservation,this custom colonial has been well maintained and beautifully updated w/new kitchen, baths, boiler, well equipment, & septic. Featuring lots of space & generous room sizes, there is a finished walk up attic that could be used for a teenager’s haven, au pair suite, work from home office,or a 2nd primary suite; this house is perfect for multigenerational & modern living! Front to back family room w/new pellet stove is open to the custom kitchen w/quartz, stainless,pretty tile, and tons of cabinets. A 2nd front to back space w/fireplace & a dining room, both w/hdwd floors, offers flexible floor plan options on the 1st floor. The 2nd floor offers a second generously sized primary suite w/private balcony, walk in closet, and new full bath. 3 additional bedrooms and a 2nd new full bath complete the second floor. Oversized garage,walk out basement, new walkway, & in great location above Heald Pond & convenient to schools, parks, and shopping!
Location
State MA
County Middlesex
Zoning RUR
Direction Heald to Bayberry or Chestnut to Bayberry
Rooms
Basement Full, Garage Access, Concrete
Primary Bedroom Level Second
Interior
Interior Features Home Office, 3/4 Bath, Walk-up Attic
Heating Baseboard, Oil, Pellet Stove
Cooling Window Unit(s)
Flooring Carpet, Laminate, Hardwood
Fireplaces Number 1
Appliance Electric Water Heater, Range, Dishwasher, Refrigerator, Washer, Dryer
Laundry Bathroom - Half, First Floor
Exterior
Exterior Feature Deck, Balcony, Rain Gutters, Fenced Yard
Garage Spaces 2.0
Fence Fenced/Enclosed, Fenced
Utilities Available for Electric Range
Waterfront false
Roof Type Shingle
Parking Type Under, Paved Drive, Off Street, Paved
Total Parking Spaces 14
Garage Yes
Building
Lot Description Wooded
Foundation Concrete Perimeter
Sewer Private Sewer
Water Private
Others
Senior Community false
Acceptable Financing Contract
Listing Terms Contract
Read Less
Bought with Kevin Kalaghan • ROVI Homes
GET MORE INFORMATION




