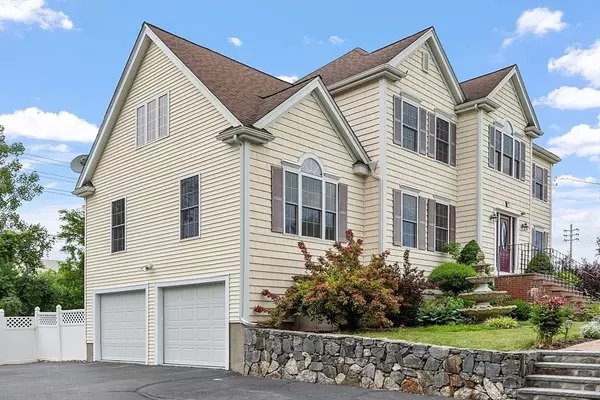For more information regarding the value of a property, please contact us for a free consultation.
7 Pine St Peabody, MA 01960
Want to know what your home might be worth? Contact us for a FREE valuation!

Our team is ready to help you sell your home for the highest possible price ASAP
Key Details
Sold Price $925,000
Property Type Single Family Home
Sub Type Single Family Residence
Listing Status Sold
Purchase Type For Sale
Square Footage 3,080 sqft
Price per Sqft $300
MLS Listing ID 73254188
Sold Date 09/13/24
Style Colonial
Bedrooms 4
Full Baths 4
HOA Y/N false
Year Built 2004
Annual Tax Amount $7,648
Tax Year 2024
Lot Size 0.460 Acres
Acres 0.46
Property Description
Classic Colonial Home located in West Peabody! This property offers a wonderful floor plan, has been freshly painted throughout & is move-in ready you and your family! Enter the foyer w/a living room on one side & formal dining w/wainscoting & crown molding on the other for your holiday entertaining. Cooking is a pleasure in the kitchen with natural color cabinets, granite counters, peninsular w/pendant lights, SS appliances & breakfast dining area w/sliders to outside deck. Spectacular family room w/vaulted ceiling, recessed lighting & stone faced fireplace to cozy up in front of this coming winter season. Dreamy main bedroom w/vaulted ceiling, 2 walk-in closets & French doors leading to your spa bath w/double sink vanity & jacuzzi. Three more bedrooms on this 2nd level & full bath. LL offers a walk-out bonus or 5th bed. room w/2 closets, 3/4 bath, access to a 2 car garage & walk-in pantry. Hardwood floors throughout, Central air, 2024 water heater, CV & inviting fenced-in yard.
Location
State MA
County Essex
Area West Peabody
Zoning R1
Direction Lake St - Pine St
Rooms
Family Room Vaulted Ceiling(s), Flooring - Hardwood, Window(s) - Picture, Recessed Lighting
Basement Full, Finished, Walk-Out Access, Concrete
Primary Bedroom Level Second
Dining Room Flooring - Hardwood, Wainscoting, Crown Molding
Kitchen Closet, Flooring - Stone/Ceramic Tile, Dining Area, Countertops - Stone/Granite/Solid, Recessed Lighting, Slider, Stainless Steel Appliances, Peninsula
Interior
Interior Features Closet - Double, Bathroom - Double Vanity/Sink, Bathroom - With Shower Stall, Bonus Room, 3/4 Bath, Foyer, Central Vacuum, Wired for Sound
Heating Forced Air, Oil
Cooling Central Air
Flooring Tile, Hardwood, Flooring - Stone/Ceramic Tile
Fireplaces Number 1
Fireplaces Type Family Room
Appliance Water Heater, Oven, Dishwasher, Disposal, Microwave, Range, Refrigerator, Washer, Dryer, Range Hood
Laundry In Basement, Electric Dryer Hookup, Washer Hookup
Exterior
Exterior Feature Deck - Wood, Patio, Storage, Sprinkler System, Fenced Yard
Garage Spaces 2.0
Fence Fenced/Enclosed, Fenced
Community Features Shopping, Highway Access, House of Worship, Private School, Public School
Utilities Available for Electric Range, for Electric Oven, for Electric Dryer, Washer Hookup
Waterfront false
Roof Type Shingle
Total Parking Spaces 2
Garage Yes
Building
Lot Description Easements, Cleared, Level, Sloped
Foundation Concrete Perimeter
Sewer Public Sewer
Water Public
Schools
Middle Schools Higgins
High Schools Pvmhs
Others
Senior Community false
Read Less
Bought with Brian Flynn Team • LAER Realty Partners
GET MORE INFORMATION




