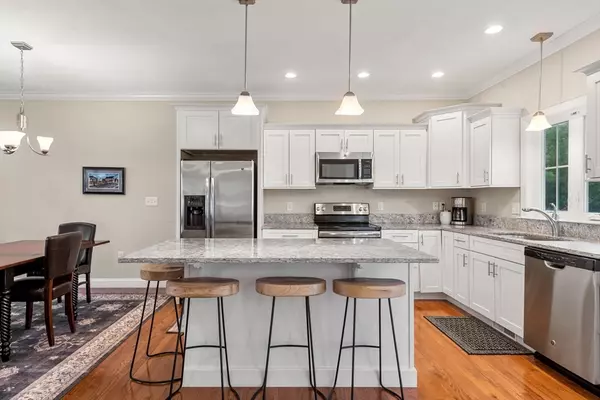For more information regarding the value of a property, please contact us for a free consultation.
64 Compass Point #64 North Andover, MA 01845
Want to know what your home might be worth? Contact us for a FREE valuation!

Our team is ready to help you sell your home for the highest possible price ASAP
Key Details
Sold Price $683,000
Property Type Condo
Sub Type Condominium
Listing Status Sold
Purchase Type For Sale
Square Footage 2,256 sqft
Price per Sqft $302
MLS Listing ID 73274573
Sold Date 09/13/24
Bedrooms 3
Full Baths 2
Half Baths 1
HOA Fees $384/mo
Year Built 2016
Annual Tax Amount $6,801
Tax Year 2024
Property Description
Fantastic opportunity to own this well-appointed townhouse at Compass Point. Enjoy three levels of living space flooded with natural light. The first-floor entry leads to a versatile family room, offering lots of flexibility. The main level presents a vibrant open-concept design. The chef's kitchen is equipped with white cabinets, granite counters, stainless appliances, and a kitchen island with direct balcony access, complemented by a convenient half bath. The seamless flow from the kitchen to the living room, complete with a gas fireplace, sets the perfect ambiance. Upstairs, discover a primary suite with a full bath and a walk-in closet, two additional bedrooms, a bathroom, and a laundry nook. With central air and a 2-car garage, this townhome is truly exceptional. Its convenient location provides easy access to shopping, commuting, and falls within the highly desirable Sargent Elementary School district.
Location
State MA
County Essex
Direction Route 114 to Compass Point
Rooms
Family Room Flooring - Wall to Wall Carpet, Window(s) - Bay/Bow/Box, Exterior Access, Recessed Lighting
Basement Y
Primary Bedroom Level Third
Dining Room Flooring - Hardwood, Open Floorplan, Lighting - Overhead
Kitchen Flooring - Hardwood, Window(s) - Bay/Bow/Box, Dining Area, Pantry, Countertops - Stone/Granite/Solid, Countertops - Upgraded, Kitchen Island, Cabinets - Upgraded, Deck - Exterior, Exterior Access, Open Floorplan, Recessed Lighting, Slider, Stainless Steel Appliances, Lighting - Pendant
Interior
Interior Features Entrance Foyer
Heating Central
Cooling Central Air
Flooring Wood, Tile, Carpet, Flooring - Wall to Wall Carpet
Fireplaces Number 1
Fireplaces Type Living Room
Appliance Range, Dishwasher, Disposal, Microwave, Refrigerator, Washer, Dryer
Laundry Electric Dryer Hookup, Washer Hookup, Third Floor, In Unit
Exterior
Exterior Feature Deck, Balcony, Rain Gutters
Garage Spaces 2.0
Community Features Public Transportation, Shopping, Tennis Court(s), Park, Walk/Jog Trails, Golf, Medical Facility, Laundromat, Bike Path, Conservation Area, Highway Access, House of Worship, Private School, Public School, T-Station, University, Other
Utilities Available for Electric Range
Waterfront false
Roof Type Shingle
Parking Type Attached, Off Street, Exclusive Parking
Total Parking Spaces 4
Garage Yes
Building
Story 3
Sewer Public Sewer
Water Public
Schools
Elementary Schools Sargent
Middle Schools Nams
High Schools Nahs
Others
Senior Community false
Read Less
Bought with Gerard O'Connell • Coldwell Banker Realty - Lexington
GET MORE INFORMATION




