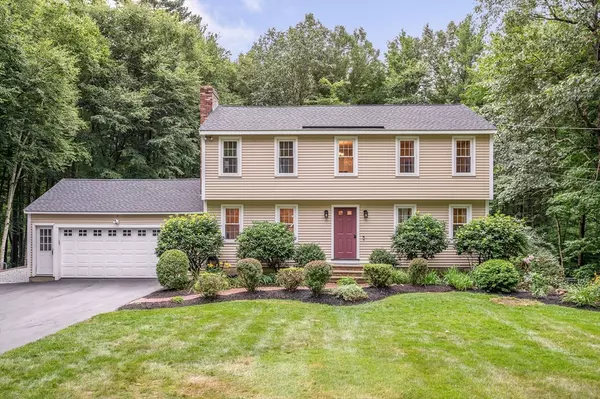For more information regarding the value of a property, please contact us for a free consultation.
63 Century Way Dunstable, MA 01827
Want to know what your home might be worth? Contact us for a FREE valuation!

Our team is ready to help you sell your home for the highest possible price ASAP
Key Details
Sold Price $760,000
Property Type Single Family Home
Sub Type Single Family Residence
Listing Status Sold
Purchase Type For Sale
Square Footage 2,847 sqft
Price per Sqft $266
MLS Listing ID 73269575
Sold Date 09/12/24
Style Colonial
Bedrooms 3
Full Baths 2
Half Baths 1
HOA Y/N false
Year Built 1984
Annual Tax Amount $7,222
Tax Year 2024
Lot Size 2.010 Acres
Acres 2.01
Property Description
This charming, spacious 3-bedroom Colonial home is nestled on a 2+ acre lot. Step inside and you’re greeted by hardwood floors creating an inviting atmosphere. The open concept connects living spaces perfect for entertaining. The 1st floor features a study with French doors, a family rm w/a wood burning fireplace, and a mudroom providing convenient access to the 2 car garage. The kitchen has beautiful custom cabinets, ss appliances, granite countertops w/breakfast island. The dining area is bathed in natural light and features a gas fireplace. Custom barn doors lead into a sunroom/bar area. The 2nd floor hosts a primary bdrm w/cathedral ceiling, fireplace, walk-in closet, and a laundry room. 2 add’l bdrms and full bath complete the 2nd level. The walkout basement offers a versatile space w/full BA ideal for use as a rec room/play area. Step outside to a lg back deck overlooking a fenced in back yard perfect for outdoor gatherings. Don’t miss the opportunity to make this your new home.
Location
State MA
County Middlesex
Zoning Res
Direction Main St to Century Way to 63 Century Way and You are HOME.
Rooms
Basement Partial, Walk-Out Access
Primary Bedroom Level Second
Dining Room Skylight, Cathedral Ceiling(s), Flooring - Hardwood
Kitchen Flooring - Hardwood, Countertops - Stone/Granite/Solid, Kitchen Island, Breakfast Bar / Nook, Recessed Lighting, Stainless Steel Appliances, Lighting - Pendant
Interior
Interior Features Vaulted Ceiling(s), Sun Room, Foyer, Mud Room
Heating Baseboard, Oil, Ductless
Cooling Ductless
Flooring Tile, Carpet, Hardwood, Wood Laminate, Flooring - Hardwood
Fireplaces Number 3
Fireplaces Type Dining Room, Living Room, Master Bedroom
Appliance Oven, Dishwasher, Microwave, Range, Refrigerator
Exterior
Exterior Feature Deck, Storage
Garage Spaces 2.0
Utilities Available Generator Connection
Waterfront false
Roof Type Shingle
Parking Type Attached, Garage Door Opener, Garage Faces Side, Paved Drive, Off Street, Paved
Total Parking Spaces 6
Garage Yes
Building
Lot Description Wooded
Foundation Concrete Perimeter
Sewer Private Sewer
Water Private
Others
Senior Community false
Read Less
Bought with William LeTendre • LAER Realty Partners
GET MORE INFORMATION




