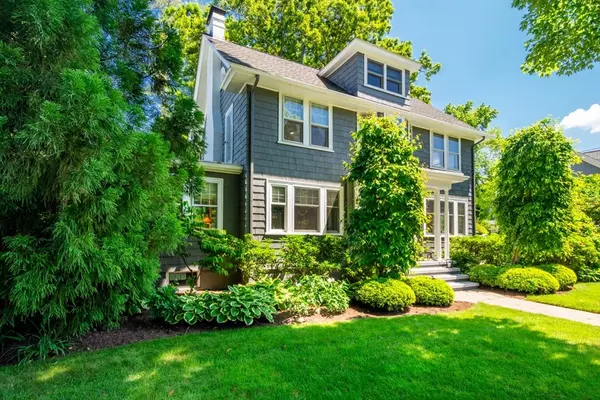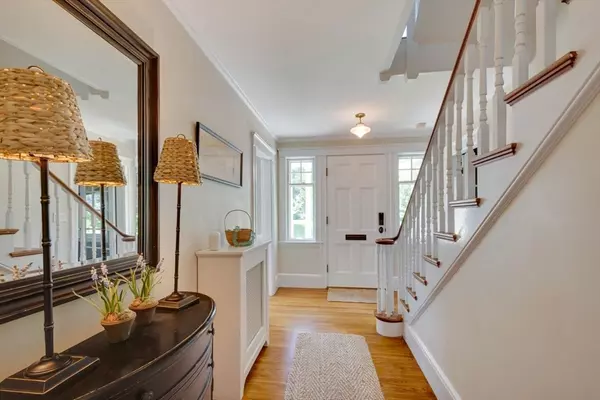For more information regarding the value of a property, please contact us for a free consultation.
7 Benton St Wellesley, MA 02482
Want to know what your home might be worth? Contact us for a FREE valuation!

Our team is ready to help you sell your home for the highest possible price ASAP
Key Details
Sold Price $1,926,000
Property Type Single Family Home
Sub Type Single Family Residence
Listing Status Sold
Purchase Type For Sale
Square Footage 2,957 sqft
Price per Sqft $651
MLS Listing ID 73254439
Sold Date 09/09/24
Style Colonial
Bedrooms 4
Full Baths 2
Half Baths 1
HOA Y/N false
Year Built 1925
Annual Tax Amount $15,521
Tax Year 2024
Lot Size 0.260 Acres
Acres 0.26
Property Description
This elegant updated 1925 Colonial is nestled in Dana Hall area, on Brook Path, in-town with lush backyard & beautiful gardens. The entrance impresses with high ceilings, crown molding & ample natural light. An updated marble kitchen boasts premium appliances with sunny custom eating nook. The dining room connects to a charming deck & private patio thru French door for alfresco entertaining. A spacious fire-placed living room offers serene ambiance, accompanied by a sunny office for remote work. Upstairs is bathed in sunlight & leads to a peaceful crisp white primary suite with fireplace, recessed lighting, walk-in closet & newly renovated marble bath. Two add’l bedrooms provide comfort & privacy, while the third floor boasts a 4th bedroom with skylights, abundant storage & high ceilings. The lower level has an exceptional family room with built-ins & direct access to the backyard oasis complete with basketball hoop. Sprinkler, built-ins, location, modern updates & classic charm!
Location
State MA
County Norfolk
Zoning SR10
Direction Grove Street to Ingraham Road
Rooms
Family Room Beamed Ceilings, Closet, Closet/Cabinets - Custom Built, Flooring - Wall to Wall Carpet, Exterior Access, Recessed Lighting, Remodeled, Storage
Basement Full, Partially Finished, Walk-Out Access, Sump Pump
Primary Bedroom Level Second
Dining Room Closet/Cabinets - Custom Built, Flooring - Hardwood, Window(s) - Picture, French Doors, Deck - Exterior, Exterior Access, Wainscoting, Lighting - Pendant, Crown Molding
Kitchen Closet/Cabinets - Custom Built, Flooring - Hardwood, Window(s) - Bay/Bow/Box, Dining Area, Countertops - Stone/Granite/Solid, Breakfast Bar / Nook, Recessed Lighting, Remodeled, Stainless Steel Appliances, Crown Molding
Interior
Interior Features Closet/Cabinets - Custom Built, Home Office
Heating Forced Air, Steam, Natural Gas
Cooling Window Unit(s)
Flooring Wood, Carpet, Marble, Stone / Slate, Flooring - Hardwood
Fireplaces Number 2
Fireplaces Type Living Room, Master Bedroom
Appliance Range, Disposal, Microwave, Refrigerator, Washer, Dryer, ENERGY STAR Qualified Dishwasher, Range Hood
Laundry In Basement
Exterior
Exterior Feature Deck, Patio, Balcony, Rain Gutters, Professional Landscaping, Sprinkler System
Garage Spaces 1.0
Community Features Public Transportation, Shopping, Park, Walk/Jog Trails, Private School, Public School, T-Station
Utilities Available for Gas Range
Waterfront false
Roof Type Shingle
Parking Type Under, Paved Drive, Off Street, Paved
Total Parking Spaces 6
Garage Yes
Building
Foundation Concrete Perimeter
Sewer Public Sewer
Water Public
Schools
Elementary Schools Hunnewell
Middle Schools Wms
High Schools Whs
Others
Senior Community false
Acceptable Financing Contract
Listing Terms Contract
Read Less
Bought with Sino-US Realty Team • Keller Williams Realty
GET MORE INFORMATION




