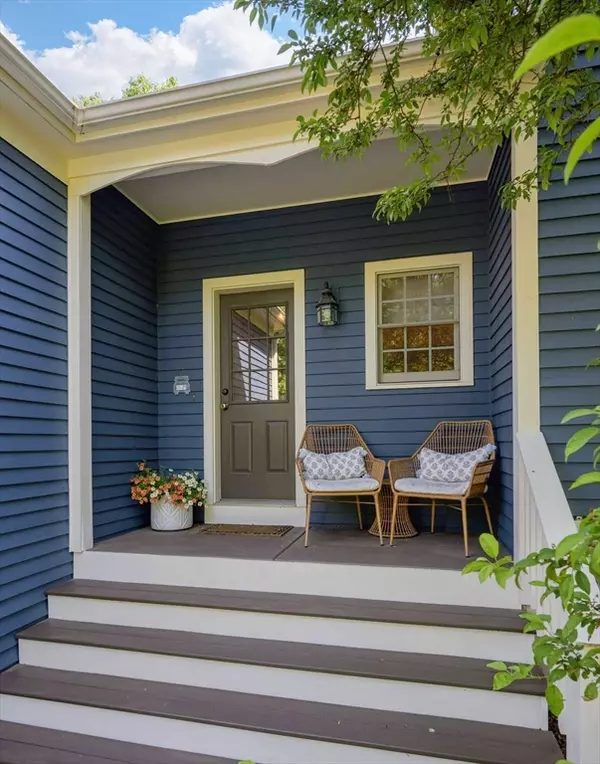For more information regarding the value of a property, please contact us for a free consultation.
26 Blueberry Lane Hopkinton, MA 01748
Want to know what your home might be worth? Contact us for a FREE valuation!

Our team is ready to help you sell your home for the highest possible price ASAP
Key Details
Sold Price $1,355,000
Property Type Single Family Home
Sub Type Single Family Residence
Listing Status Sold
Purchase Type For Sale
Square Footage 3,179 sqft
Price per Sqft $426
MLS Listing ID 73247881
Sold Date 09/11/24
Style Colonial
Bedrooms 4
Full Baths 2
Half Baths 1
HOA Y/N false
Year Built 1997
Annual Tax Amount $14,166
Tax Year 2024
Lot Size 1.050 Acres
Acres 1.05
Property Description
Nestled in the heart of Hopkinton’s highly coveted Blueberry Lane neighborhood, this stunning 4 bedroom, 2.5 bath home with 3200 square feet of above grade living, is designed for the most discerning buyer who wants the perfect blend of warmth, charm and sophistication. From the moment you enter the gorgeous 2 story sun-filled foyer, you’ll be awed by the open concept design, boundless custom millwork, built-ins, and meticulously crafted detail. The gourmet kitchen features 9 ft ceilings, quartz counters, marble backsplash, and a new 9 ft slider leading out to the expansive deck overlooking the private level backyard. The adjacent family room features a vaulted ceiling, huge wagon wheel chandelier and a beautiful fireplace. This versatile floor plan with 4 spacious bedrooms also offers a huge second story bonus room. Enjoy all that Hopkinton has to offer, from its highly rated schools to the bustling downtown area, nearby EMC playground, major and the MBTA commuter rail. Outstanding!
Location
State MA
County Middlesex
Zoning RB
Direction Ash to Blueberry Lane
Rooms
Family Room Vaulted Ceiling(s), Closet/Cabinets - Custom Built, Flooring - Hardwood, Open Floorplan, Recessed Lighting, Remodeled, Lighting - Overhead
Basement Full, Bulkhead, Concrete, Unfinished
Primary Bedroom Level Second
Dining Room Flooring - Hardwood, Wainscoting, Lighting - Overhead
Kitchen Closet/Cabinets - Custom Built, Flooring - Hardwood, Dining Area, Balcony / Deck, Countertops - Stone/Granite/Solid, Countertops - Upgraded, Kitchen Island, Wet Bar, Cabinets - Upgraded, Deck - Exterior, Exterior Access, Open Floorplan, Recessed Lighting, Remodeled, Slider, Stainless Steel Appliances, Lighting - Overhead
Interior
Interior Features Cathedral Ceiling(s), Ceiling Fan(s), Recessed Lighting, Closet/Cabinets - Custom Built, Decorative Molding, Closet, Wainscoting, Lighting - Overhead, Bonus Room, Mud Room, Foyer, Home Office, Loft, Internet Available - Unknown
Heating Baseboard, Heat Pump, Oil
Cooling Central Air, High Seer Heat Pump (12+)
Flooring Tile, Carpet, Hardwood, Flooring - Wall to Wall Carpet, Flooring - Hardwood
Fireplaces Number 1
Fireplaces Type Family Room
Appliance Water Heater, Range, Dishwasher, Disposal, Microwave, Refrigerator, Freezer
Laundry In Basement, Electric Dryer Hookup, Washer Hookup
Exterior
Exterior Feature Deck - Composite, Patio, Rain Gutters, Professional Landscaping, Sprinkler System, Invisible Fence
Garage Spaces 2.0
Fence Invisible
Community Features Public Transportation, Shopping, Tennis Court(s), Park, Walk/Jog Trails, Golf, Medical Facility, Bike Path, Conservation Area, Highway Access, House of Worship, Public School, T-Station, Sidewalks
Utilities Available for Electric Range, for Electric Oven, for Electric Dryer, Washer Hookup
Waterfront false
Waterfront Description Beach Front,Lake/Pond,Beach Ownership(Public)
Roof Type Shingle
Parking Type Attached, Paved Drive, Off Street, Paved
Total Parking Spaces 4
Garage Yes
Building
Lot Description Cleared, Level
Foundation Concrete Perimeter
Sewer Public Sewer
Water Public
Schools
Elementary Schools Marathon
Middle Schools Hop Middle
High Schools Hop High School
Others
Senior Community false
Acceptable Financing Lease Back
Listing Terms Lease Back
Read Less
Bought with Karen Scopetski • Coldwell Banker Realty - New England Home Office
GET MORE INFORMATION




