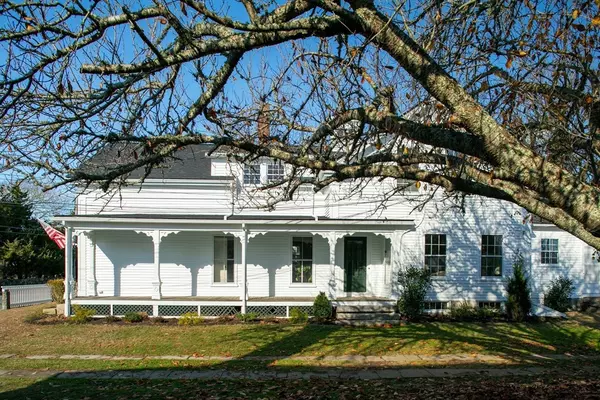For more information regarding the value of a property, please contact us for a free consultation.
1954 Main Rd Westport, MA 02791
Want to know what your home might be worth? Contact us for a FREE valuation!

Our team is ready to help you sell your home for the highest possible price ASAP
Key Details
Sold Price $1,299,000
Property Type Single Family Home
Sub Type Single Family Residence
Listing Status Sold
Purchase Type For Sale
Square Footage 2,956 sqft
Price per Sqft $439
MLS Listing ID 73208255
Sold Date 09/10/24
Style Antique,Greek Revival
Bedrooms 4
Full Baths 3
HOA Y/N false
Year Built 1850
Annual Tax Amount $5,936
Tax Year 2024
Lot Size 0.330 Acres
Acres 0.33
Property Description
Time to enjoy South Shore living. For those seeking a property that embodies both legacy and potential, this renovated home presents a compelling opportunity to live and entertain in one of Westport Point's most cherished locales. The owners, motivated to move on, have recently completed extensive renovations both inside and out, ensuring the house is ready to welcome its next chapter of memories. Imagine the joy of entertaining family and friends or just escaping in historic Westport Point at this cherished family home. The interior recently (within last year) received a complete overhaul, with all interior walls, ceilings, and floors renovated to a high standard. The result is a fresh, modern interior that blends seamlessly with the home's historic charm. Outside, the exterior has been repainted, giving the house a renewed curb appeal, while a new roof ensures peace of mind for years to come. CURRENTLY UNDERWAY....asbestos abatement, septic plan
Location
State MA
County Bristol
Area Westport Point
Zoning NR RESIDEN
Direction 1/4 mile from Westport Point
Rooms
Family Room Bathroom - Full, Flooring - Hardwood, Window(s) - Bay/Bow/Box, Handicap Accessible, Cable Hookup, Exterior Access, High Speed Internet Hookup, Lighting - Overhead
Basement Full, Walk-Out Access, Unfinished
Primary Bedroom Level Second
Dining Room Closet, Closet/Cabinets - Custom Built, Flooring - Hardwood, Window(s) - Bay/Bow/Box, Handicap Accessible, Exterior Access, High Speed Internet Hookup, Remodeled, Lighting - Pendant
Kitchen Closet/Cabinets - Custom Built, Flooring - Laminate, Flooring - Wood, Handicap Accessible, Cable Hookup, Country Kitchen, Exterior Access, High Speed Internet Hookup, Gas Stove, Lighting - Overhead, Beadboard
Interior
Interior Features High Speed Internet Hookup, Crown Molding, Decorative Molding, Closet/Cabinets - Custom Built, Entrance Foyer, Great Room, Internet Available - Unknown
Heating Baseboard, Hot Water, Oil, Fireplace
Cooling Window Unit(s)
Flooring Wood, Tile, Hardwood, Wood Laminate, Flooring - Hardwood
Fireplaces Number 1
Fireplaces Type Family Room, Kitchen
Appliance Water Heater, Disposal, Microwave, Refrigerator, Freezer
Laundry Closet/Cabinets - Custom Built, Electric Dryer Hookup, Washer Hookup, Second Floor
Exterior
Exterior Feature Porch, Patio, Rain Gutters, Storage, Professional Landscaping, Garden, Horses Permitted, Stone Wall
Garage Spaces 3.0
Community Features Shopping, Tennis Court(s), Park, Walk/Jog Trails, Stable(s), Conservation Area, Marina, Public School
Utilities Available for Gas Range, for Gas Oven, for Electric Dryer, Washer Hookup
Waterfront false
Waterfront Description Beach Front,Ocean,1 to 2 Mile To Beach
View Y/N Yes
View Scenic View(s)
Roof Type Shingle,Rubber,Asphalt/Composition Shingles
Parking Type Detached, Workshop in Garage, Off Street, Stone/Gravel
Total Parking Spaces 6
Garage Yes
Building
Foundation Concrete Perimeter, Stone
Sewer Inspection Required for Sale, Private Sewer
Water Private
Schools
Elementary Schools Westport
Middle Schools Westport
High Schools Westport
Others
Senior Community false
Acceptable Financing Other (See Remarks)
Listing Terms Other (See Remarks)
Read Less
Bought with Bethany Opishinski • Today Real Estate, Inc.
GET MORE INFORMATION




