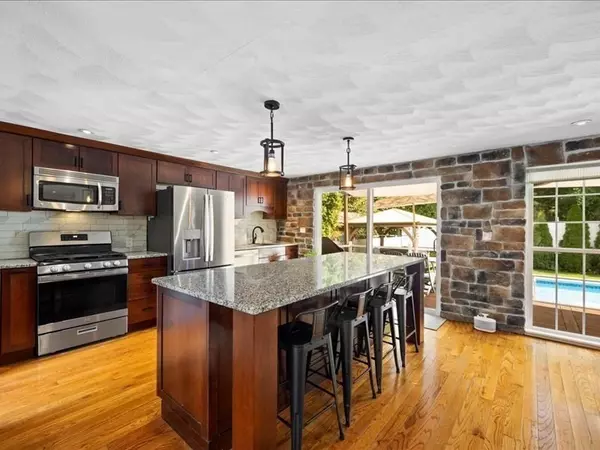For more information regarding the value of a property, please contact us for a free consultation.
32 Eustis St Saugus, MA 01906
Want to know what your home might be worth? Contact us for a FREE valuation!

Our team is ready to help you sell your home for the highest possible price ASAP
Key Details
Sold Price $890,000
Property Type Single Family Home
Sub Type Single Family Residence
Listing Status Sold
Purchase Type For Sale
Square Footage 2,138 sqft
Price per Sqft $416
MLS Listing ID 73275361
Sold Date 09/09/24
Style Colonial
Bedrooms 4
Full Baths 2
Half Baths 1
HOA Y/N false
Year Built 1936
Annual Tax Amount $8,057
Tax Year 2024
Lot Size 7,405 Sqft
Acres 0.17
Property Description
Welcome to this stunning Colonial home. This beautiful residence features 4 bedrooms and 2.5 baths, offering ample space for comfortable living. Step inside to an open-concept kitchen and dining room, complete with new appliances that make meal preparation a delight. The primary bedroom boasts a walk-in closet and a luxurious bathroom, providing a serene retreat at the end of the day. Hardwood floors run throughout the home, adding a touch of elegance to every room. Convenience is key with second-floor laundry and a heated one-car garage. The incredible backyard is an entertainer's dream, featuring a newer deck, a charming gazebo, and a refreshing in-ground pool. Don't miss out on this exceptional property that combines modern amenities with timeless charm. Schedule a showing today and experience the best of both worlds! OH 8/10 12PM-2PM and 8/11 11PM-1PM
Location
State MA
County Essex
Area Cliftondale
Zoning NA
Direction Rt.1 to Essex to Eustis
Rooms
Basement Full, Interior Entry, Sump Pump, Concrete
Primary Bedroom Level Second
Dining Room Flooring - Hardwood
Kitchen Flooring - Hardwood, Balcony / Deck, Kitchen Island
Interior
Interior Features Storage, Walk-In Closet(s)
Heating Baseboard, Oil, Propane
Cooling Central Air
Flooring Tile, Hardwood
Appliance Water Heater, Range, Disposal, Microwave, Refrigerator, Washer, Dryer
Laundry Second Floor
Exterior
Exterior Feature Deck, Deck - Vinyl, Patio, Pool - Inground, Fenced Yard, Gazebo
Garage Spaces 1.0
Fence Fenced
Pool In Ground
Community Features Public Transportation, Shopping, Pool, Park, Walk/Jog Trails, Bike Path, Conservation Area, Highway Access, House of Worship, Public School
Utilities Available for Gas Range, for Gas Oven
Waterfront false
Roof Type Shingle
Parking Type Attached, Garage Door Opener, Heated Garage, Storage, Workshop in Garage, Insulated, Oversized, Paved Drive, Off Street, Paved
Total Parking Spaces 4
Garage Yes
Private Pool true
Building
Lot Description Level
Foundation Concrete Perimeter, Block
Sewer Public Sewer
Water Public
Others
Senior Community false
Read Less
Bought with Entela Tase • Coldwell Banker Realty - Westwood
GET MORE INFORMATION




