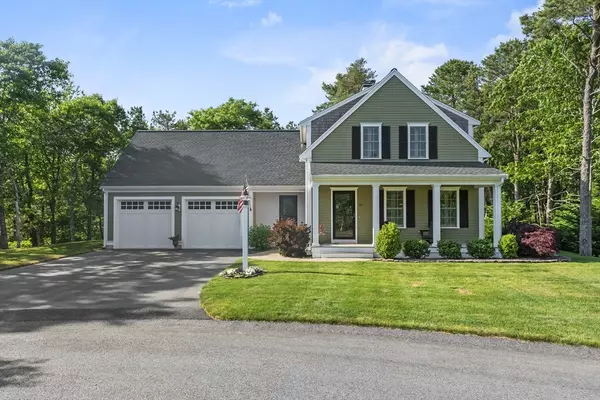For more information regarding the value of a property, please contact us for a free consultation.
39 Crimson Way Plymouth, MA 02360
Want to know what your home might be worth? Contact us for a FREE valuation!

Our team is ready to help you sell your home for the highest possible price ASAP
Key Details
Sold Price $920,000
Property Type Single Family Home
Sub Type Single Family Residence
Listing Status Sold
Purchase Type For Sale
Square Footage 2,130 sqft
Price per Sqft $431
Subdivision Deer Pond Village
MLS Listing ID 73256788
Sold Date 09/06/24
Style Farmhouse
Bedrooms 3
Full Baths 2
Half Baths 1
HOA Fees $45/ann
HOA Y/N true
Year Built 2019
Annual Tax Amount $7,924
Tax Year 2024
Lot Size 0.330 Acres
Acres 0.33
Property Description
OH CANCELLED - OFFER ACCEPTED!!! Peaceful wooded setting w privacy galore is this stunning Campbell/Smith of Duxbury custom-design 3 bedroom, 2.5 bath Farmhouse (plus loft) featuring a 1st floor primary suite w tray ceiling, designer closets, walk-in tiled shower & soaking tub. Set at the end of a cul-de-sac in the extremely impressive Deer Pond Village, one of Plymouth's newer premier neighborhoods of just 39 custom-built homes with golf, restaurants and YMCA nearby. This home (filled w upgrades) is sure to please even the most discerning of Buyer w its great open floor plan and hardwood flooring throughout (except two bedrooms with wall-to-wall), SS Bosch applianced kitchen w custom cabinets, stunning granite island & countertops w tiled backsplash, under-mount lighting, gas cooktop w hood, wall oven & microwave, bar cabinet w beverage center & dining area leading to the ever-inviting oversized patio with 8-person Master's Spa HOT TUB overlooking the beautiful & tranquil backyard
Location
State MA
County Plymouth
Area South Plymouth
Zoning R25
Direction USE GPS (Off Bourne Road)
Rooms
Basement Full, Interior Entry, Concrete, Unfinished
Primary Bedroom Level First
Dining Room Flooring - Hardwood, Deck - Exterior, Slider, Wine Chiller
Kitchen Flooring - Hardwood, Countertops - Stone/Granite/Solid, Kitchen Island, Open Floorplan, Stainless Steel Appliances, Lighting - Pendant
Interior
Interior Features Closet, Entrance Foyer, Sitting Room
Heating Forced Air, Natural Gas
Cooling Central Air
Flooring Carpet, Hardwood
Fireplaces Number 1
Fireplaces Type Living Room
Appliance Gas Water Heater, Tankless Water Heater, Oven, Dishwasher, Microwave, Range, Range Hood
Laundry Electric Dryer Hookup, Washer Hookup, First Floor
Exterior
Exterior Feature Porch, Patio, Rain Gutters, Hot Tub/Spa, Professional Landscaping, Sprinkler System
Garage Spaces 2.0
Community Features Walk/Jog Trails, Golf, Conservation Area
Utilities Available for Gas Range
Waterfront false
Roof Type Shingle
Parking Type Attached, Garage Door Opener, Paved Drive, Off Street, Paved
Total Parking Spaces 4
Garage Yes
Building
Lot Description Cul-De-Sac, Level
Foundation Concrete Perimeter
Sewer Private Sewer
Water Other
Schools
Elementary Schools Plymouth South
Middle Schools Plymouth South
High Schools Plymouth South
Others
Senior Community false
Read Less
Bought with Regan Peterman • South Shore Sotheby's International Realty
GET MORE INFORMATION




