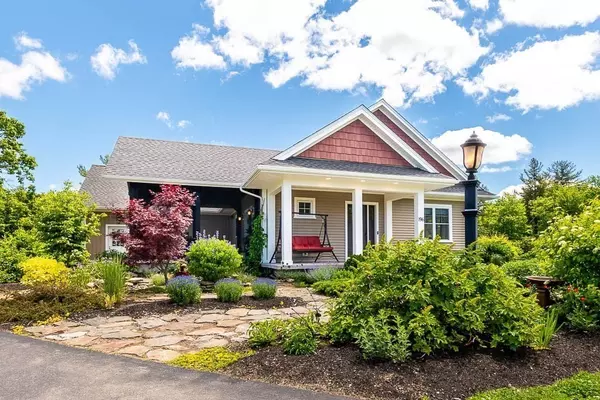For more information regarding the value of a property, please contact us for a free consultation.
196 Glenwood Rd Rutland, MA 01543
Want to know what your home might be worth? Contact us for a FREE valuation!

Our team is ready to help you sell your home for the highest possible price ASAP
Key Details
Sold Price $850,000
Property Type Single Family Home
Sub Type Single Family Residence
Listing Status Sold
Purchase Type For Sale
Square Footage 3,060 sqft
Price per Sqft $277
MLS Listing ID 73251079
Sold Date 09/06/24
Style Contemporary,Ranch
Bedrooms 4
Full Baths 3
HOA Y/N false
Year Built 2016
Annual Tax Amount $9,094
Tax Year 2024
Lot Size 5.400 Acres
Acres 5.4
Property Description
BUYER FINANCING FELL THROUGH! Opportunity to own this stunning 4 bed, 3 bath home spanning 3000 square feet that sits on 5.4 acres and operates on solar and geothermal heating and cooling for green living. The first floor features a large living room, book nook/guest space, high end chef's kitchen with a extra large island, multiple pantry areas, double ovens, Viking induction cook top, professional fridge and freezer with a dining area overlooking the garden. The primary bedroom has custom wallpaper, ensuite with tub and walk in closet. An additional bed, full bath and laundry finish off the first floor. Outdoor living galore with two beautiful decks that are perfect for entertaining. The lower level features two large bedrooms, full bath and bonus room. The unfinished basement space is currently being used as a home gym. Walk out basement leads you to the barn (insulated/heated) on the property w/two floors and root cellar perfect for your man cave or animals. Don't miss it!
Location
State MA
County Worcester
Zoning Res
Direction Rt 68 to Glenwood Road
Rooms
Basement Full, Finished, Walk-Out Access
Primary Bedroom Level Main, First
Dining Room Flooring - Stone/Ceramic Tile, Deck - Exterior
Kitchen Flooring - Stone/Ceramic Tile, Pantry, Countertops - Stone/Granite/Solid, Kitchen Island, Recessed Lighting, Lighting - Pendant
Interior
Interior Features Lighting - Overhead, Bonus Room, Central Vacuum, Walk-up Attic, Wired for Sound, Internet Available - Broadband
Heating Forced Air, Active Solar, Ground Source Heat Pump, ENERGY STAR Qualified Equipment
Cooling Central Air, High Seer Heat Pump (12+), ENERGY STAR Qualified Equipment
Flooring Tile, Flooring - Stone/Ceramic Tile
Appliance Water Heater, Range, Oven, Dishwasher, Microwave, Refrigerator, Freezer, ENERGY STAR Qualified Refrigerator, ENERGY STAR Qualified Dishwasher, Cooktop, Plumbed For Ice Maker
Laundry Bathroom - Full, Countertops - Stone/Granite/Solid, Main Level, First Floor, Electric Dryer Hookup, Washer Hookup
Exterior
Exterior Feature Porch - Screened
Garage Spaces 2.0
Community Features Stable(s), Golf, Bike Path, Conservation Area, Public School
Utilities Available for Electric Range, for Electric Dryer, Washer Hookup, Icemaker Connection, Generator Connection
Waterfront false
Roof Type Shingle
Parking Type Attached, Garage Door Opener, Insulated, Paved Drive, Paved
Total Parking Spaces 6
Garage Yes
Building
Lot Description Wooded, Farm, Gentle Sloping
Sewer Private Sewer
Water Private
Schools
High Schools Wachusett Reg
Others
Senior Community false
Acceptable Financing Seller W/Participate
Listing Terms Seller W/Participate
Read Less
Bought with Carrie Stevens • Carrie Stevens
GET MORE INFORMATION




