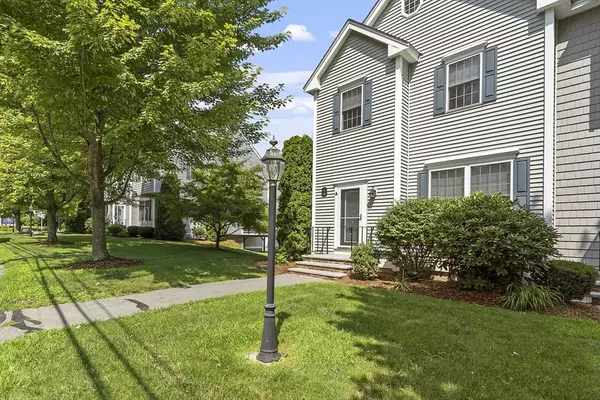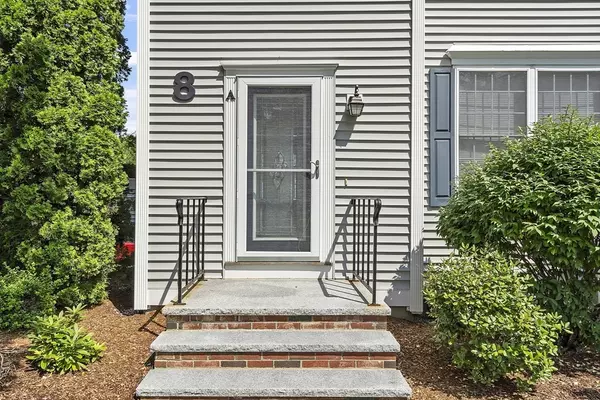For more information regarding the value of a property, please contact us for a free consultation.
38 Tarbell Street #8A Pepperell, MA 01463
Want to know what your home might be worth? Contact us for a FREE valuation!

Our team is ready to help you sell your home for the highest possible price ASAP
Key Details
Sold Price $370,000
Property Type Condo
Sub Type Condominium
Listing Status Sold
Purchase Type For Sale
Square Footage 1,529 sqft
Price per Sqft $241
MLS Listing ID 73268432
Sold Date 09/06/24
Bedrooms 2
Full Baths 1
Half Baths 1
HOA Fees $470/mo
Year Built 2004
Annual Tax Amount $4,345
Tax Year 2024
Property Description
Discover this beautiful end-unit townhouse flooded with natural light at Tarbell Townhouses, a desirable 55+ adult community in Pepperell Center. Step into a spacious living room boasting a gas fireplace, 9-foot ceilings, and hardwood floors. The open floorplan seamlessly transitions into a dining room with access to a deck to bring the outdoors in. The roomy kitchen is equipped with solid maple cabinets and SS appliances, including gas cooking, perfect for any culinary enthusiast. A convenient laundry area and half bath complete the main level. Upstairs, the primary bedroom impresses with a soaring cathedral ceiling and loft, ideal for a home office or relaxation space. A full bath connects to the two bedrooms on this level. The lower level offers a welcoming hall entry, closet space, and direct access to your private garage. Enjoy the convenience of nearby access to the Nashua River Rail Trail, making outdoor activities easily accessible. Updates in 2016 include HVAC, HW heater, & AC
Location
State MA
County Middlesex
Zoning URR
Direction Main Street to Tarbell Street
Rooms
Basement Y
Primary Bedroom Level Second
Dining Room Flooring - Hardwood, Balcony / Deck, Deck - Exterior, Exterior Access, Slider
Kitchen Bathroom - Half, Flooring - Stone/Ceramic Tile, Countertops - Stone/Granite/Solid, Stainless Steel Appliances, Gas Stove, Peninsula, Lighting - Pendant
Interior
Interior Features Ceiling Fan(s), Loft, Internet Available - Unknown
Heating Forced Air
Cooling Central Air
Flooring Wood, Tile, Carpet, Flooring - Wall to Wall Carpet
Fireplaces Number 1
Fireplaces Type Living Room
Appliance Range, Disposal, Microwave, Refrigerator, Washer, Dryer
Laundry Washer Hookup
Exterior
Exterior Feature Deck - Wood
Garage Spaces 1.0
Community Features Shopping, Bike Path, Conservation Area, Public School, Adult Community
Utilities Available for Gas Range, Washer Hookup
Waterfront false
Roof Type Shingle
Parking Type Attached, Under, Garage Door Opener, Storage, Insulated, Off Street, Paved, Exclusive Parking
Total Parking Spaces 1
Garage Yes
Building
Story 3
Sewer Public Sewer
Water Public
Schools
Elementary Schools Varnum Brook
Middle Schools Nissitissit
High Schools North Middlesex
Others
Pets Allowed Yes w/ Restrictions
Senior Community true
Read Less
Bought with Kelly Feehan • Keller Williams Realty-Merrimack
GET MORE INFORMATION




