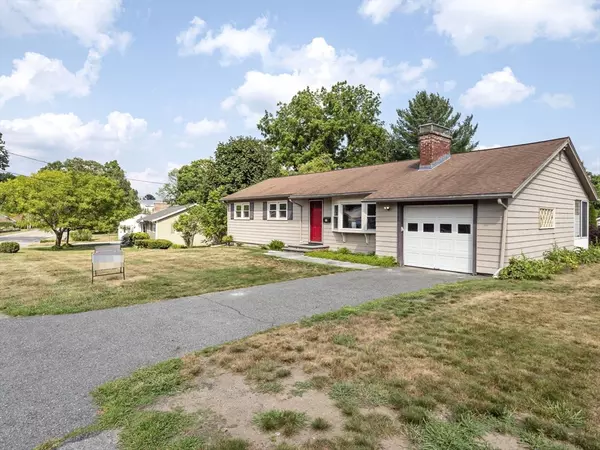For more information regarding the value of a property, please contact us for a free consultation.
85 Dalton Rd Chelmsford, MA 01824
Want to know what your home might be worth? Contact us for a FREE valuation!

Our team is ready to help you sell your home for the highest possible price ASAP
Key Details
Sold Price $605,000
Property Type Single Family Home
Sub Type Single Family Residence
Listing Status Sold
Purchase Type For Sale
Square Footage 1,371 sqft
Price per Sqft $441
MLS Listing ID 73272115
Sold Date 09/05/24
Style Ranch
Bedrooms 3
Full Baths 1
HOA Y/N false
Year Built 1957
Annual Tax Amount $6,508
Tax Year 2024
Lot Size 0.400 Acres
Acres 0.4
Property Description
Sparkling Ranch located in the desirable Westland’s set on a level corner lot! Many updates include kitchen cabinets with ceramic tile floor, bathroom with pedestal sink, beautiful mint hardwood floors, freshly painted interior, replacement tilt in windows, 200-amp electrical panel, a home generator, central ac, and so much more! Fireplaced living room offers custom built in shelves and a bow window. Relax having your morning coffee right off your kitchen on the charming 3 season porch. The finished waterproofed basement gives you bonus living space with a lovely family room, a home office, plus, the perfect spot, all framed in for another bathroom! Spacious back yard complete with a reeds ferry shed. Minutes to the town center, shopping and highways! The floor plan & list of home improvements are on the clip in mls .The dehumidifier is included.
Location
State MA
County Middlesex
Zoning RB
Direction its on the corner of Buckman and Dalton Rd , park in driveway on Dalton or on Buckman where mulch is
Rooms
Family Room Flooring - Vinyl, Exterior Access, Recessed Lighting, Remodeled
Basement Full, Partially Finished, Interior Entry, Bulkhead, Sump Pump
Primary Bedroom Level First
Dining Room Flooring - Hardwood
Kitchen Flooring - Stone/Ceramic Tile, Cabinets - Upgraded, Exterior Access
Interior
Interior Features Recessed Lighting, Ceiling Fan(s), Slider, Home Office, Bonus Room, Sun Room
Heating Central, Baseboard, Electric Baseboard, Natural Gas
Cooling Central Air
Flooring Tile, Vinyl, Hardwood, Flooring - Vinyl, Concrete
Fireplaces Number 1
Fireplaces Type Living Room
Appliance Gas Water Heater, Water Heater, Range, Dishwasher, Disposal, Refrigerator, Washer, Dryer
Laundry Electric Dryer Hookup, Exterior Access, Washer Hookup, In Basement
Exterior
Exterior Feature Porch - Enclosed, Patio, Storage
Garage Spaces 1.0
Community Features Shopping, Pool, Tennis Court(s), Park, Walk/Jog Trails, Golf, Bike Path, Highway Access, House of Worship, Public School
Utilities Available for Gas Range, for Electric Range, for Electric Oven, for Electric Dryer, Washer Hookup, Generator Connection
Waterfront false
Roof Type Shingle
Parking Type Attached, Storage, Paved Drive, Off Street, Paved
Total Parking Spaces 3
Garage Yes
Building
Lot Description Corner Lot, Level
Foundation Concrete Perimeter
Sewer Public Sewer
Water Public
Schools
Middle Schools Mccarthy
High Schools Chelmsford
Others
Senior Community false
Read Less
Bought with Andrew Wesinger • Fudge Properties
GET MORE INFORMATION




