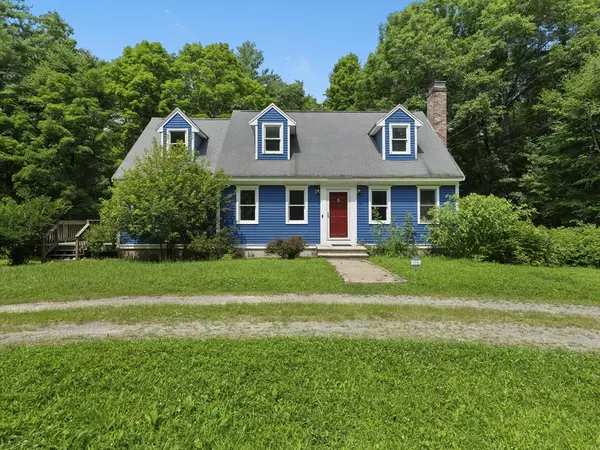For more information regarding the value of a property, please contact us for a free consultation.
5 Friends Way Pepperell, MA 01463
Want to know what your home might be worth? Contact us for a FREE valuation!

Our team is ready to help you sell your home for the highest possible price ASAP
Key Details
Sold Price $525,000
Property Type Single Family Home
Sub Type Single Family Residence
Listing Status Sold
Purchase Type For Sale
Square Footage 2,190 sqft
Price per Sqft $239
MLS Listing ID 73266703
Sold Date 09/05/24
Style Cape
Bedrooms 2
Full Baths 1
Half Baths 1
HOA Y/N false
Year Built 1992
Annual Tax Amount $7,100
Tax Year 2024
Lot Size 3.920 Acres
Acres 3.92
Property Description
Welcome home to Friends Way! This charming Cape-style home sits on a 3.92-acre wooded lot nestled in a private, serene setting. Featuring a large eat-in kitchen perfect for entertaining. Just off the kitchen is a wraparound deck where you can continue entertaining or just sit and enjoy the beauty of nature. Enjoy the spacious dining area which flawlessly flows into the cozy front-to-back living room featuring a wood burning fireplace. First floor has half bath with laundry. Upstairs is a full bath with 2+ large bedrooms, the second bedroom has a walk-in closet with skylight. Need more space? Sure thing, there is a partially finished basement and plenty of storage space. Property has a 4-bedroom septic system. Don't miss your chance on this one!
Location
State MA
County Middlesex
Zoning RUR
Direction Rt 119 to Friends Way.
Rooms
Basement Full, Partially Finished, Walk-Out Access
Primary Bedroom Level Second
Dining Room Flooring - Hardwood, Lighting - Overhead
Kitchen Flooring - Stone/Ceramic Tile, Kitchen Island, Exterior Access, Recessed Lighting, Stainless Steel Appliances
Interior
Interior Features Ceiling Fan(s), Closet, Lighting - Sconce, Kitchen, Finish - Sheetrock
Heating Forced Air, Oil
Cooling Window Unit(s)
Flooring Tile, Hardwood, Flooring - Stone/Ceramic Tile
Fireplaces Number 1
Fireplaces Type Living Room
Appliance Electric Water Heater, Water Heater, Range, Dishwasher, Refrigerator
Laundry Electric Dryer Hookup, Washer Hookup, First Floor
Exterior
Exterior Feature Balcony / Deck, Deck
Community Features Shopping, Walk/Jog Trails, Stable(s), Golf, Medical Facility, Laundromat, Conservation Area, House of Worship, Private School, Public School
Utilities Available for Electric Range, for Electric Dryer, Washer Hookup
Waterfront false
Roof Type Shingle
Parking Type Off Street, Stone/Gravel, Unpaved
Total Parking Spaces 4
Garage No
Building
Lot Description Wooded
Foundation Concrete Perimeter
Sewer Private Sewer
Water Public
Schools
Elementary Schools Varnum Brook
Middle Schools Nissitissit
High Schools North Middlesex
Others
Senior Community false
Read Less
Bought with Beth Sager Group • Keller Williams Realty Boston Northwest
GET MORE INFORMATION




