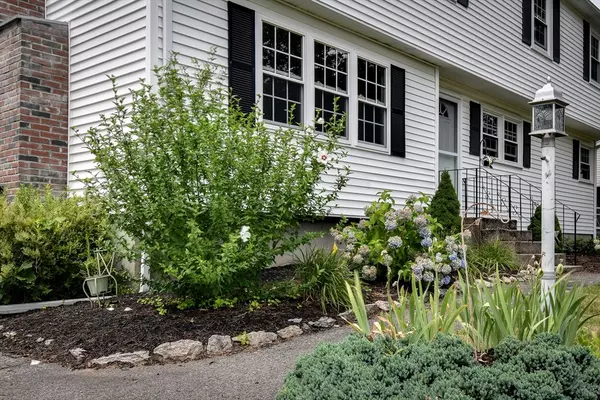For more information regarding the value of a property, please contact us for a free consultation.
61 Sweet Grass Lane Holliston, MA 01746
Want to know what your home might be worth? Contact us for a FREE valuation!

Our team is ready to help you sell your home for the highest possible price ASAP
Key Details
Sold Price $710,000
Property Type Single Family Home
Sub Type Single Family Residence
Listing Status Sold
Purchase Type For Sale
Square Footage 2,166 sqft
Price per Sqft $327
MLS Listing ID 73268606
Sold Date 09/05/24
Style Garrison
Bedrooms 4
Full Baths 2
HOA Y/N false
Year Built 1965
Annual Tax Amount $8,488
Tax Year 2024
Lot Size 0.410 Acres
Acres 0.41
Property Description
This spacious colonial with new septic system is located in a desirable neighborhood close to Stoddard Park and beautiful Lake Winthrop. Upon entering, you are greeted by the warm ambiance of hardwood flooring, a wood fireplace, and three windows across the front to allow natural light into the living room. The kitchen boasts quartz countertops, a tiled backsplash, tiled floors, and flows nicely to an adjacent dining area. Both bathrooms are updated. The upstairs bath is Hollywood style with modern cabinets and bead board. All bedrooms are spacious, with one being on the first floor. The front to back primary suite with cathedral ceiling and beautiful wood flooring is the perfect place to retreat after a long day. The neutral colors and newer carpet make the home easy to move right into without having to do a thing. All this, plus a finished unheated room in the basement providing additional space for exercise area, game room, or office. This home is not to be missed!
Location
State MA
County Middlesex
Zoning 30
Direction Holliston Street to Norfolk Street to Holly Lane to Sweet Grass Lane.
Rooms
Basement Full, Interior Entry, Concrete, Unfinished
Primary Bedroom Level Second
Kitchen Ceiling Fan(s), Flooring - Stone/Ceramic Tile, Window(s) - Bay/Bow/Box, Dining Area, Countertops - Stone/Granite/Solid, Breakfast Bar / Nook, Exterior Access, Stainless Steel Appliances, Gas Stove
Interior
Interior Features Slider, Den
Heating Baseboard, Natural Gas
Cooling None
Flooring Tile, Carpet, Bamboo, Hardwood
Fireplaces Number 1
Fireplaces Type Living Room
Appliance Gas Water Heater, Range, Dishwasher, Microwave, Refrigerator, Washer, Plumbed For Ice Maker
Laundry Gas Dryer Hookup, Electric Dryer Hookup, Washer Hookup
Exterior
Exterior Feature Deck - Composite, Patio, Rain Gutters, Screens
Community Features Tennis Court(s), Walk/Jog Trails, Golf, Bike Path
Utilities Available for Gas Range, for Gas Dryer, for Electric Dryer, Washer Hookup, Icemaker Connection
Waterfront false
Waterfront Description Beach Front,Lake/Pond,1/2 to 1 Mile To Beach,Beach Ownership(Public)
Roof Type Shingle
Parking Type Paved Drive, Off Street, Paved
Total Parking Spaces 3
Garage No
Building
Lot Description Easements, Level
Foundation Concrete Perimeter
Sewer Private Sewer
Water Public
Others
Senior Community false
Read Less
Bought with Michael Gavrilles • Redfin Corp.
GET MORE INFORMATION




