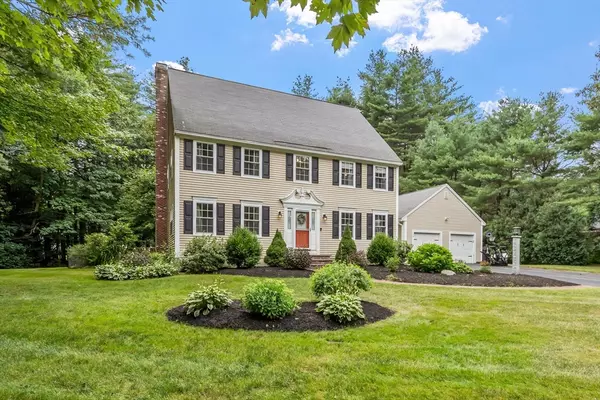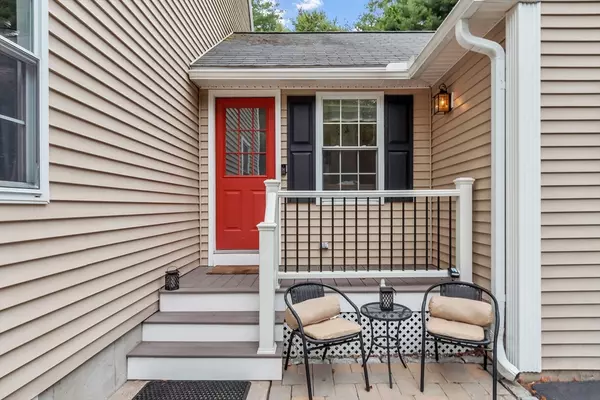For more information regarding the value of a property, please contact us for a free consultation.
16 Powhatan Rd Pepperell, MA 01463
Want to know what your home might be worth? Contact us for a FREE valuation!

Our team is ready to help you sell your home for the highest possible price ASAP
Key Details
Sold Price $696,000
Property Type Single Family Home
Sub Type Single Family Residence
Listing Status Sold
Purchase Type For Sale
Square Footage 3,003 sqft
Price per Sqft $231
MLS Listing ID 73268917
Sold Date 09/05/24
Style Colonial
Bedrooms 3
Full Baths 2
Half Baths 1
HOA Y/N false
Year Built 1997
Annual Tax Amount $9,375
Tax Year 2024
Lot Size 1.860 Acres
Acres 1.86
Property Description
Welcome to 16 Powhatan Rd where you will discover tranquility in this charming property nestled within a sought-after Maple Hill Farms neighborhood. A wooded, mature lot surrounds this home, offering privacy and natural beauty. Inside, enjoy a spacious layout with an open concept connecting the living, dining, and kitchen areas. Modern amenities include a spacious kitchen boasting Quartz countertops, a breakfast bar, 3 bathrooms, 3 bedrooms, and a partially finished basement with a separate office space. Additional features include a Sunroom with new flooring, a lavish primary bathroom offering a walk-in tiled shower w/ rain shower head and a free-standing soaking tub, and a walk-up attic for storage or future expansion. This home blends comfort with functionality in a serene setting.
Location
State MA
County Middlesex
Zoning RUR
Direction RTE 116 to Maple Hill Farms-Powhatan Road
Rooms
Basement Full, Partial, Partially Finished, Interior Entry, Bulkhead, Radon Remediation System, Concrete
Primary Bedroom Level Second
Dining Room Flooring - Hardwood, Wainscoting, Lighting - Overhead
Kitchen Flooring - Laminate, Window(s) - Bay/Bow/Box, Dining Area, Countertops - Stone/Granite/Solid, Breakfast Bar / Nook, Open Floorplan, Stainless Steel Appliances, Lighting - Pendant, Lighting - Overhead
Interior
Interior Features Ceiling Fan(s), Slider, Lighting - Overhead, Wainscoting, Sun Room, Mud Room, Bonus Room, Office, Central Vacuum, Walk-up Attic
Heating Forced Air, Oil
Cooling Central Air
Flooring Wood, Tile, Laminate, Flooring - Stone/Ceramic Tile
Fireplaces Number 1
Fireplaces Type Living Room
Appliance Tankless Water Heater, Range, Dishwasher, Microwave, Refrigerator, Washer, Dryer, Vacuum System
Laundry Flooring - Stone/Ceramic Tile, Main Level, Electric Dryer Hookup, Washer Hookup, Lighting - Overhead, First Floor
Exterior
Exterior Feature Covered Patio/Deck, Rain Gutters, Sprinkler System, Fenced Yard
Garage Spaces 2.0
Fence Fenced/Enclosed, Fenced
Community Features Walk/Jog Trails
Utilities Available for Electric Range, for Electric Oven
Waterfront false
Roof Type Shingle
Parking Type Attached, Garage Door Opener, Paved Drive, Off Street, Tandem, Paved
Total Parking Spaces 4
Garage Yes
Building
Lot Description Corner Lot, Wooded, Cleared, Level
Foundation Concrete Perimeter
Sewer Private Sewer
Water Private
Others
Senior Community false
Read Less
Bought with Katherine Perrine • Lamacchia Realty, Inc.
GET MORE INFORMATION




