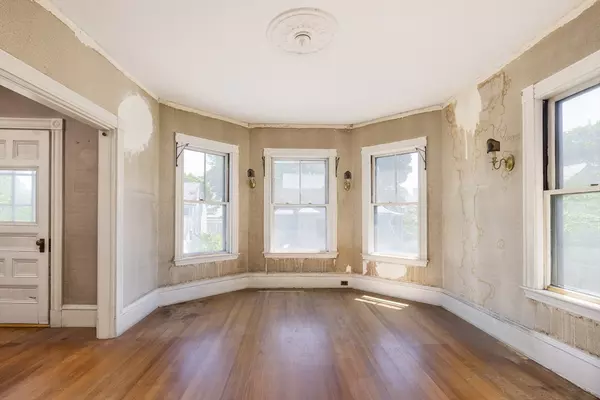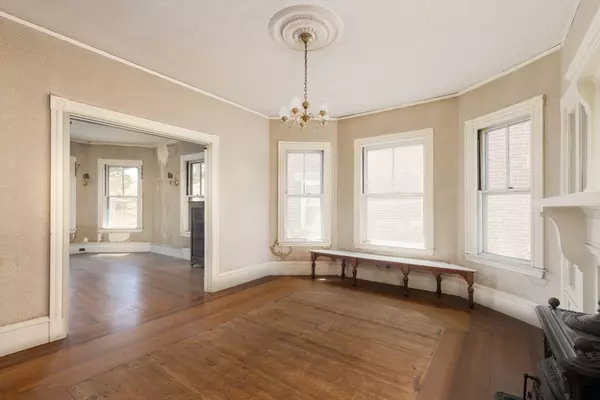For more information regarding the value of a property, please contact us for a free consultation.
177 Hancock St Cambridge, MA 02139
Want to know what your home might be worth? Contact us for a FREE valuation!

Our team is ready to help you sell your home for the highest possible price ASAP
Key Details
Sold Price $2,426,000
Property Type Multi-Family
Sub Type 2 Family - 2 Units Up/Down
Listing Status Sold
Purchase Type For Sale
Square Footage 4,405 sqft
Price per Sqft $550
MLS Listing ID 73259756
Sold Date 09/04/24
Bedrooms 8
Full Baths 2
Half Baths 1
Year Built 1900
Annual Tax Amount $10,818
Tax Year 2024
Lot Size 4,356 Sqft
Acres 0.1
Property Description
Rare, sunny, jumbo 2-family on desirable mid-Cambridge residential side street near Harvard & Central Squares. Not on market in 105 years! 15 rooms. 8 bedrooms plus large study. Handsomely elevated above sidewalk. 4,405 s.f. gracious unaltered living space. High ceilings. Generous rooms on all 3 levels. Gable roof with dormers. Solidly built: 2 center beams, brick piers, steel lally columns. Lovely wood floors, double doorways, oversized windows, beautiful balustrades, large china cupboards, 2 lovely fireplaces, walk-in pantries with built-in storage, 4 big bay windows. Easy traffic flow. Excellent cross-ventilation. Beveled plate-glass entryway with Greek key tiled vestibule. Palladian window, generous closets, porches. Large attic. High-ceiling full basement. Fenced sunny good-size garden. House was gently used by same family for 5 generations. 5,920 gross s.f. Many staircases. Possibly reconfigure for greater utility. Most unusual opportunity. Delivered vacant 9/3/24.
Location
State MA
County Middlesex
Area Mid Cambridge
Zoning C-1
Direction Massachusetts Avenue to Hancock Street or Harvard Street to Hancock Street.
Rooms
Basement Full, Interior Entry, Concrete, Unfinished
Interior
Interior Features Living Room, Dining Room, Kitchen
Flooring Wood, Hardwood, Pine
Fireplaces Number 2
Exterior
Exterior Feature Garden
Fence Fenced
Community Features Public Transportation, Shopping, Park, Walk/Jog Trails, Medical Facility, Bike Path, Highway Access, House of Worship, Private School, Public School, T-Station, University, Sidewalks
Utilities Available for Gas Range
Waterfront false
Roof Type Shingle
Garage No
Building
Lot Description Level
Story 3
Foundation Stone, Brick/Mortar, Granite
Sewer Public Sewer
Water Public
Others
Senior Community false
Read Less
Bought with Denman Drapkin Group • Compass
GET MORE INFORMATION




