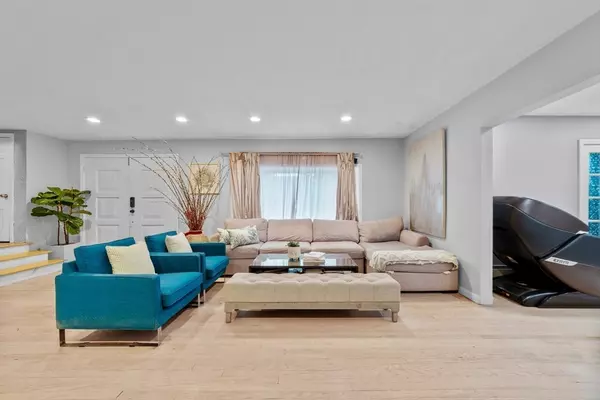For more information regarding the value of a property, please contact us for a free consultation.
12 Kew Road Braintree, MA 02184
Want to know what your home might be worth? Contact us for a FREE valuation!

Our team is ready to help you sell your home for the highest possible price ASAP
Key Details
Sold Price $875,000
Property Type Single Family Home
Sub Type Single Family Residence
Listing Status Sold
Purchase Type For Sale
Square Footage 2,450 sqft
Price per Sqft $357
MLS Listing ID 73269680
Sold Date 09/03/24
Style Cape
Bedrooms 4
Full Baths 2
Half Baths 1
HOA Y/N false
Year Built 1920
Annual Tax Amount $6,832
Tax Year 2024
Lot Size 0.290 Acres
Acres 0.29
Property Description
Welcome to this charming oversized Cape-style home in Braintree, MA! This meticulously maintained home offers 4 Bedroom, 2.5 Bath, 1 office room, and 1 attached garage with an upgraded custom-made kitchen. Step into spacious living room with beautiful marble fireplace. The main floor offers spacious living room, dining room with elegant arched doorways, kitchen with custom-made modern European concept kitchen cabinet, bathrooms and bonus office/bedroom room. Second floor offers 3 bedrooms, 1 full bathroom, and large family area with a cathedral-high ceiling and skylight windows. Extra entertainment/gym & office room in the partially finished basement. Professionally landscaped yard with a garden area is great for parties over the summertime, and extra storage shed for outdoor furniture. New updates include windows, all brand new skylight windows, kitchen cabinets, appliances, mini-split system, and a new roof installed in 2022. Don’t miss out on the opportunity to own this amazing home
Location
State MA
County Norfolk
Zoning b
Direction Union St to Kew Road
Rooms
Basement Partially Finished, Walk-Out Access, Interior Entry, Garage Access, Concrete
Primary Bedroom Level Second
Dining Room Flooring - Hardwood, French Doors, Exterior Access, Recessed Lighting
Kitchen Closet/Cabinets - Custom Built, Flooring - Stone/Ceramic Tile, Balcony / Deck, Cabinets - Upgraded, Dryer Hookup - Electric, Remodeled
Interior
Interior Features Recessed Lighting, Closet, Game Room, Home Office, Internet Available - Unknown
Heating Baseboard, Natural Gas, Ductless
Cooling Ductless
Flooring Wood, Tile, Vinyl, Concrete, Flooring - Vinyl, Flooring - Hardwood
Fireplaces Number 2
Fireplaces Type Living Room
Appliance Water Heater, Oven, Dishwasher, Disposal, Microwave, Range, Refrigerator, Washer, Dryer
Laundry Closet/Cabinets - Custom Built, Flooring - Stone/Ceramic Tile, Deck - Exterior, Remodeled, First Floor, Electric Dryer Hookup
Exterior
Exterior Feature Porch, Deck, Patio, Garden
Garage Spaces 1.0
Community Features Public Transportation, Shopping, Tennis Court(s), Park, Walk/Jog Trails, Stable(s), Golf, Medical Facility, Bike Path, Conservation Area, Highway Access, Marina, Private School, Public School, T-Station, University
Utilities Available for Electric Range, for Electric Oven, for Electric Dryer
Waterfront false
Waterfront Description Beach Front,Lake/Pond,0 to 1/10 Mile To Beach,Beach Ownership(Public)
Roof Type Shingle
Parking Type Attached, Paved Drive, Off Street, Paved
Total Parking Spaces 5
Garage Yes
Building
Lot Description Level
Foundation Stone
Sewer Public Sewer
Water Public
Others
Senior Community false
Read Less
Bought with Xinsheng Zhang • Keller Williams Realty Boston Northwest
GET MORE INFORMATION




