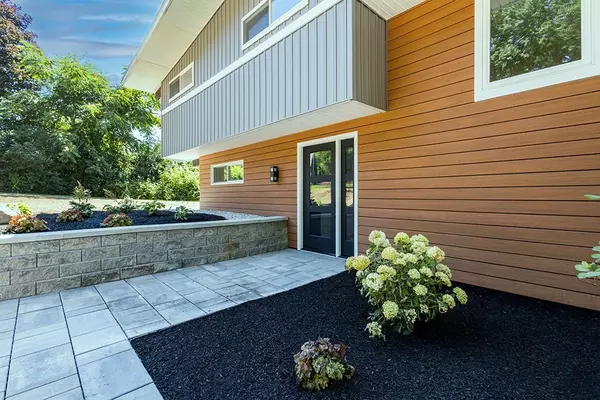For more information regarding the value of a property, please contact us for a free consultation.
411 Hill Rd Boxborough, MA 01719
Want to know what your home might be worth? Contact us for a FREE valuation!

Our team is ready to help you sell your home for the highest possible price ASAP
Key Details
Sold Price $1,150,000
Property Type Single Family Home
Sub Type Single Family Residence
Listing Status Sold
Purchase Type For Sale
Square Footage 3,020 sqft
Price per Sqft $380
MLS Listing ID 73260520
Sold Date 09/04/24
Style Contemporary,Mid-Century Modern
Bedrooms 4
Full Baths 4
HOA Y/N false
Year Built 1964
Annual Tax Amount $10,235
Tax Year 2024
Lot Size 1.010 Acres
Acres 1.01
Property Description
Stunning Mid-Century Modern home on a 1-acre private lot in the sought-after AB school district. This home has been fully renovated with meticulous attention to detail. The living room, kitchen, and dining room share an open floor plan, are centered around a 2-sided fireplace, and are filled with natural light from floor to ceiling glass sliders and oversized windows. The large kitchen has new, high-end appliances, quartz countertops, and a 10 ft island! The adjoining deck and 4-season porch are perfect for indoor/outdoor entertainment. Primary Suite features a private full bath, sitting area, and spacious closets. Plus 3 additional bedrooms and 3 more full baths! Finished basement with possible in-law suite. Attached 2-car garage with storage area. A prime location next to walking/trails, historic buildings, and easy access to 495 and Rt. 2. Don't miss this chance to own a classic MCM home where style, function, and modern amenities abound!
Location
State MA
County Middlesex
Zoning AR
Direction Please use GPS to 411 Hill Road, Boxborough, MA 01719
Rooms
Basement Full, Finished, Walk-Out Access, Garage Access, Concrete
Primary Bedroom Level Third
Dining Room Balcony / Deck, Open Floorplan
Kitchen Countertops - Stone/Granite/Solid, Cabinets - Upgraded, Open Floorplan, Remodeled
Interior
Interior Features Bathroom - Full, Closet, Bathroom, Office, Sun Room
Heating Central, Heat Pump, ENERGY STAR Qualified Equipment, Air Source Heat Pumps (ASHP)
Cooling Central Air, Heat Pump, ENERGY STAR Qualified Equipment, Air Source Heat Pumps (ASHP)
Flooring Tile, Concrete, Hardwood, Renewable/Sustainable Flooring Materials, Other
Fireplaces Number 2
Fireplaces Type Dining Room, Family Room, Living Room
Appliance Electric Water Heater, Water Heater, Range, Dishwasher, Trash Compactor, Refrigerator, ENERGY STAR Qualified Refrigerator, ENERGY STAR Qualified Dryer, ENERGY STAR Qualified Dishwasher, ENERGY STAR Qualified Washer, Plumbed For Ice Maker
Laundry Electric Dryer Hookup, Washer Hookup, In Basement
Exterior
Exterior Feature Deck - Vinyl, Deck - Composite, Balcony, Rain Gutters, Professional Landscaping, Fenced Yard, Stone Wall
Garage Spaces 2.0
Fence Fenced
Community Features Walk/Jog Trails, Conservation Area, Highway Access, Public School
Utilities Available for Electric Range, for Electric Oven, for Electric Dryer, Washer Hookup, Icemaker Connection
Roof Type Rubber
Total Parking Spaces 4
Garage Yes
Building
Lot Description Wooded
Foundation Concrete Perimeter, Block
Sewer Private Sewer
Water Private
Schools
Elementary Schools Actonboxborough
Middle Schools Rj Grey
High Schools Actonboxborough
Others
Senior Community false
Read Less
Bought with The Ridick Revis Group • Compass
GET MORE INFORMATION




