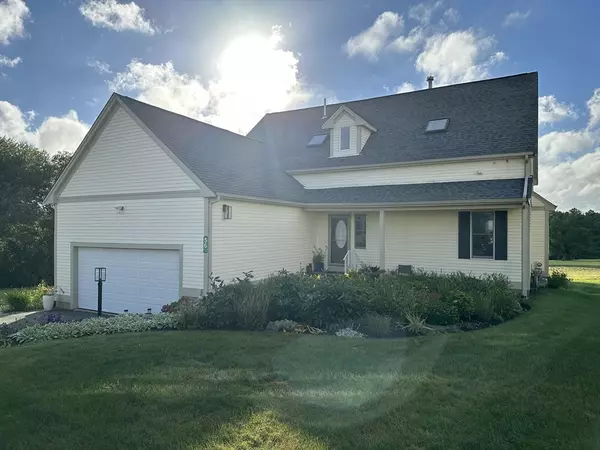For more information regarding the value of a property, please contact us for a free consultation.
56 Hyacinth Dr #56 Dartmouth, MA 02747
Want to know what your home might be worth? Contact us for a FREE valuation!

Our team is ready to help you sell your home for the highest possible price ASAP
Key Details
Sold Price $699,900
Property Type Condo
Sub Type Condominium
Listing Status Sold
Purchase Type For Sale
Square Footage 2,322 sqft
Price per Sqft $301
MLS Listing ID 73263360
Sold Date 09/03/24
Bedrooms 3
Full Baths 3
Half Baths 1
HOA Fees $623/mo
Year Built 2001
Annual Tax Amount $4,853
Tax Year 2024
Property Description
DARTMOUTH CONDOMINIUM-WELCOME HOME!! This beautiful three bedroom three and 1/2 bath condominium has everything you are looking for! This free standing unit is at the dead end of Hyacinth Drive offering privacy and wonderful views! The first floor features an entry foyer leading to the spacious living room with a gas fireplace, a formal dining room, a well appointed kitchen, Jenn Air dual convection oven and new dishwasher, with a breakfast area and access to the wrap around Trex deck and a wonderful primary suite with a walk in closet and oversized full bathroom with double sinks and a walk in shower. Guest half bath and convenient 1st floor laundry room as you enter from the garage. Upstairs are two large bedrooms, each with their own full bathroom, and tons of storage space! Full basement with ground level walk out, hardwood and tile floors throughout, central air, sprinklers, central vac, alarm system. The landscaping is tremendous, in front and back, there is a lot to love!
Location
State MA
County Bristol
Zoning SRB
Direction TUCKER ROAD TO FAIRWAY DRIVE TO HYACINTH DRIVE
Rooms
Basement Y
Primary Bedroom Level First
Dining Room Flooring - Hardwood
Kitchen Flooring - Stone/Ceramic Tile, Dining Area
Interior
Interior Features Bathroom - Half, Bathroom, Central Vacuum, Wired for Sound
Heating Forced Air, Natural Gas
Cooling Central Air
Flooring Tile, Hardwood, Flooring - Stone/Ceramic Tile
Fireplaces Number 1
Fireplaces Type Living Room
Appliance Range, Oven, Dishwasher, Microwave, Refrigerator, Freezer, Washer, Dryer, Vacuum System
Laundry Flooring - Stone/Ceramic Tile, First Floor, In Unit, Washer Hookup
Exterior
Exterior Feature Deck - Composite
Garage Spaces 2.0
Community Features Public Transportation, Shopping, Pool, Tennis Court(s), Park, Walk/Jog Trails, Golf, Medical Facility, Laundromat, Bike Path, Conservation Area, Highway Access, House of Worship, Marina, Private School, Public School, University
Utilities Available for Gas Range, for Gas Oven, Washer Hookup
Waterfront false
Roof Type Shingle
Parking Type Attached, Garage Door Opener, Off Street, Paved
Total Parking Spaces 2
Garage Yes
Building
Story 2
Sewer Public Sewer
Water Public
Others
Pets Allowed Yes
Senior Community false
Read Less
Bought with Diane Tomassetti • Anne Whiting Real Estate
GET MORE INFORMATION




