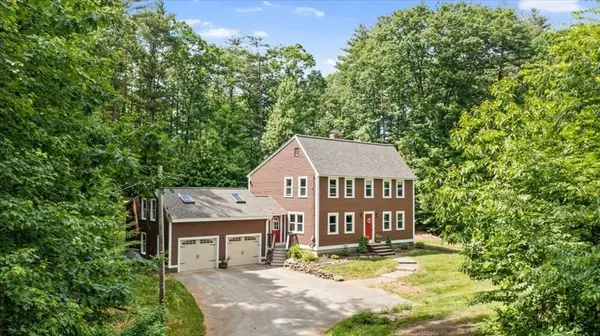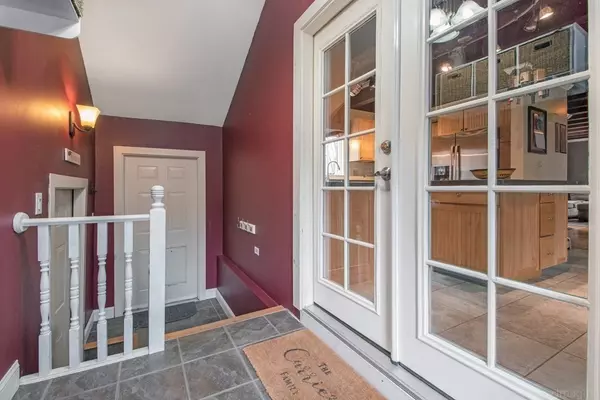For more information regarding the value of a property, please contact us for a free consultation.
38 Wheeler Street Pepperell, MA 01463
Want to know what your home might be worth? Contact us for a FREE valuation!

Our team is ready to help you sell your home for the highest possible price ASAP
Key Details
Sold Price $635,000
Property Type Single Family Home
Sub Type Single Family Residence
Listing Status Sold
Purchase Type For Sale
Square Footage 3,146 sqft
Price per Sqft $201
MLS Listing ID 73252035
Sold Date 08/30/24
Style Colonial
Bedrooms 3
Full Baths 2
Half Baths 1
HOA Y/N false
Year Built 1985
Annual Tax Amount $6,908
Tax Year 2024
Lot Size 2.100 Acres
Acres 2.1
Property Description
Welcome to 38 Wheeler Road located down a private tree-lined lane with water views! This beautifully updated home is loaded with custom details including exposed wood beams and shiny wide pine wood floors on the expansive open first floor! From the moment you enter this home you will be enchanted by its charm. First floor features wonderful kitchen with island and stainless appliances opening to formal dining room. Flowing front-to-back living/family rooms w/woodstove are the perfect retreat! Three large bedrooms, including the primary suite with walk-in closet and private full bath. Additional newly renovated full bath. The finished lower level features, home office, den, exercise area and workshop! Attached 2 car garage with large unfinished storage area for future expansion! Incredible opportunity to make this your forever home set on over 2 acres!
Location
State MA
County Middlesex
Zoning res
Direction Cranberry Street to Wheeler Street
Rooms
Family Room Beamed Ceilings, Flooring - Hardwood, Cable Hookup, Lighting - Overhead
Basement Partially Finished, Bulkhead
Primary Bedroom Level Second
Dining Room Beamed Ceilings, Flooring - Hardwood, Lighting - Overhead
Kitchen Beamed Ceilings, Flooring - Stone/Ceramic Tile, Kitchen Island, Exterior Access, Stainless Steel Appliances, Lighting - Overhead
Interior
Interior Features Den, Home Office
Heating Oil
Cooling None
Flooring Wood, Tile, Carpet, Hardwood, Pine, Flooring - Wall to Wall Carpet
Fireplaces Number 1
Appliance Range, Dishwasher, Refrigerator, Washer, Dryer, Water Treatment
Laundry In Basement, Washer Hookup
Exterior
Exterior Feature Deck, Rain Gutters, Garden
Garage Spaces 2.0
Community Features Walk/Jog Trails, Conservation Area, House of Worship, Private School, Public School
Utilities Available for Electric Range, Washer Hookup
Waterfront false
View Y/N Yes
View Scenic View(s)
Roof Type Shingle
Parking Type Attached, Garage Door Opener, Storage, Workshop in Garage, Garage Faces Side, Paved Drive, Off Street, Paved
Total Parking Spaces 4
Garage Yes
Building
Lot Description Wooded
Foundation Concrete Perimeter
Sewer Private Sewer
Water Private
Others
Senior Community false
Read Less
Bought with Cyndi Deshaies • Lamacchia Realty, Inc.
GET MORE INFORMATION




