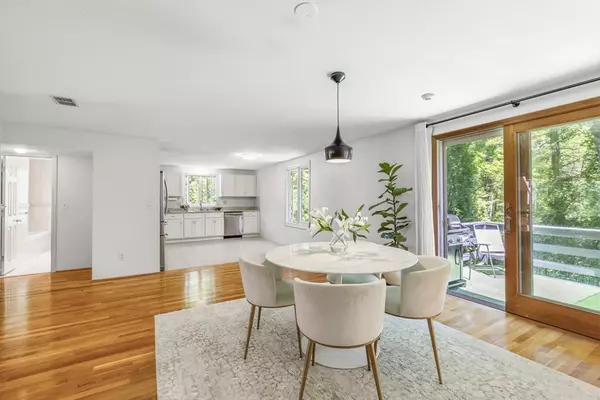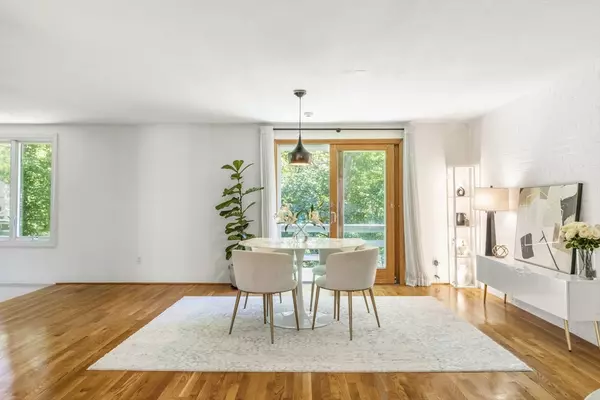For more information regarding the value of a property, please contact us for a free consultation.
46 Pinebrook Ln #3 Easton, MA 02375
Want to know what your home might be worth? Contact us for a FREE valuation!

Our team is ready to help you sell your home for the highest possible price ASAP
Key Details
Sold Price $419,000
Property Type Condo
Sub Type Condominium
Listing Status Sold
Purchase Type For Sale
Square Footage 1,765 sqft
Price per Sqft $237
MLS Listing ID 73268373
Sold Date 08/30/24
Bedrooms 2
Full Baths 2
HOA Fees $313/mo
Year Built 1981
Annual Tax Amount $6,113
Tax Year 2024
Property Description
Step into this beautifully well-maintained home, beginning with a welcoming 2-story foyer featuring a stylish decorator light fixture. The living area is bright and inviting, highlighted by gleaming hardwood floors and large windows that fill the space with natural light. Step outside onto your private balcony, enhanced with a built-in planter. The kitchen features stainless steel appliances, granite counters, and quality white cabinets. This unit offers two bedrooms, each with ample closet space, and two full bathrooms. Additional conveniences include in-unit laundry, central air conditioning, and extra storage space. Residents also enjoy basement storage and two assigned parking spaces. The community at Pinebrook Lane features well-maintained common areas, including a swimming pool and beautifully landscaped grounds. Its location is ideal, offering easy access to major highways, shopping centers, and dining options.
Location
State MA
County Bristol
Zoning Condo
Direction Rt. 123 to Old Foundry St, right onto Pinebrook Lane. Please park in street, not in residence lots
Rooms
Basement N
Primary Bedroom Level First
Dining Room Flooring - Hardwood, Balcony / Deck, Slider
Kitchen Flooring - Stone/Ceramic Tile, Countertops - Stone/Granite/Solid, Cabinets - Upgraded, Stainless Steel Appliances
Interior
Interior Features Walk-In Closet(s), Loft
Heating Forced Air, Heat Pump, Electric
Cooling Central Air, Heat Pump
Flooring Wood, Tile, Flooring - Wall to Wall Carpet
Appliance Range, Dishwasher, Microwave, Refrigerator, Washer, Dryer, Plumbed For Ice Maker
Laundry Laundry Closet, Electric Dryer Hookup, Washer Hookup, Second Floor, In Unit
Exterior
Exterior Feature Deck - Wood
Pool Association, In Ground
Community Features Public Transportation, Shopping, Walk/Jog Trails, Golf, Medical Facility, Conservation Area, Public School, University
Utilities Available for Electric Range, for Electric Oven, for Electric Dryer, Washer Hookup, Icemaker Connection
Waterfront false
Roof Type Shingle
Total Parking Spaces 2
Garage No
Building
Story 2
Sewer Private Sewer
Water Public
Schools
Elementary Schools Center School
Middle Schools Easton Mid Sch.
High Schools Oliver Ames Hs
Others
Pets Allowed Yes w/ Restrictions
Senior Community false
Read Less
Bought with Taiese Hickman • RE/MAX 360
GET MORE INFORMATION




