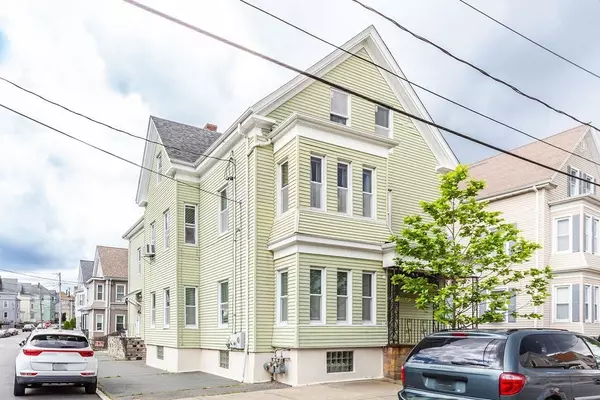For more information regarding the value of a property, please contact us for a free consultation.
109 Bonney St New Bedford, MA 02740
Want to know what your home might be worth? Contact us for a FREE valuation!

Our team is ready to help you sell your home for the highest possible price ASAP
Key Details
Sold Price $580,000
Property Type Multi-Family
Sub Type Multi Family
Listing Status Sold
Purchase Type For Sale
Square Footage 2,997 sqft
Price per Sqft $193
MLS Listing ID 73257125
Sold Date 08/30/24
Bedrooms 6
Full Baths 2
Year Built 1901
Annual Tax Amount $4,492
Tax Year 2024
Lot Size 3,049 Sqft
Acres 0.07
Property Description
Open House 6/29 and 6/30 from 12-2pm. Welcome home to this beautiful and oversized owner occupied two-family. Located in a corner lot where each floor offers three large bedrooms and one full bath, providing ample living space for comfortable living. The first floor has been completely renovated, including brand new roof (less than 6 months) new windows, granite countertops and stainless-steel appliances, hardwoods throughout. Open living and dining room floor plans. Additional space in the walk-up attic with two means of egress for many more possibilities. TAW on the second floor. Spacious unfinished basement with walkout and washer/dryer hook up. This home is perfectly located with easy access to the highway and less than a mile to St. Luke's hospital. This is perfect for investors or owner occupied. Come take a look, this won't last.
Location
State MA
County Bristol
Zoning RB
Direction Please kindly follow GPS
Rooms
Basement Full, Walk-Out Access, Interior Entry, Concrete, Unfinished
Interior
Interior Features Pantry, Stone/Granite/Solid Counters, Upgraded Cabinets, Upgraded Countertops, Bathroom With Tub & Shower, Open Floorplan, Remodeled, Other, Ceiling Fan(s), Floored Attic, Walk-Up Attic, Living Room, Dining Room, Kitchen, Living RM/Dining RM Combo
Heating Hot Water, Space Heater
Cooling Window Unit(s)
Flooring Tile, Laminate, Hardwood, Stone/Ceramic Tile, Carpet
Appliance Range, Microwave
Laundry Electric Dryer Hookup, Washer Hookup
Exterior
Exterior Feature Rain Gutters
Community Features Public Transportation, Park, Laundromat, Public School, Other
Utilities Available for Gas Range, for Gas Oven, for Electric Dryer, Washer Hookup
Waterfront false
Roof Type Shingle
Parking Type Paved Drive, Off Street, Paved
Total Parking Spaces 2
Garage No
Building
Lot Description Corner Lot, Other
Story 3
Foundation Brick/Mortar
Sewer Public Sewer
Water Public
Others
Senior Community false
Read Less
Bought with Isabel Fernandes Realty Team • RE/MAX Synergy
GET MORE INFORMATION




