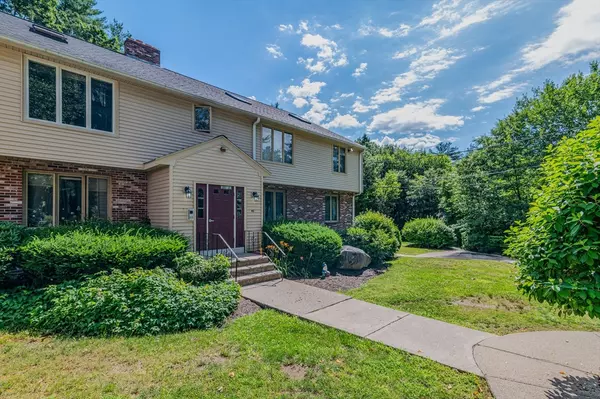For more information regarding the value of a property, please contact us for a free consultation.
46 Pinebrook Ln #4 Easton, MA 02375
Want to know what your home might be worth? Contact us for a FREE valuation!

Our team is ready to help you sell your home for the highest possible price ASAP
Key Details
Sold Price $375,000
Property Type Condo
Sub Type Condominium
Listing Status Sold
Purchase Type For Sale
Square Footage 1,470 sqft
Price per Sqft $255
MLS Listing ID 73260098
Sold Date 08/29/24
Bedrooms 2
Full Baths 2
HOA Fees $313/mo
Year Built 1981
Annual Tax Amount $4,293
Tax Year 2024
Property Description
*** EASTON SCHOOL SYSTEMS for Under $400,000 **** Open concept bi-level with 2 Bedrooms, 2 Baths, fireplaced living room and in-unit laundry. Loft family room on third level graciously adds additional living space to this already spacious 1,470 sf home. New updates include: hot water heater 2023, heating and cooling systems 2018, roof 2022, skylights 2022. The complex offers an inground pool, play area, lots of guest parking and clubhouse. Low condo fee of $313 makes this uniquely possible to afford home ownership over paying RENT. Private storage in basement. Conveniently located near major highways but also minutes to the commuter station. Schools, shopping and support services are nearby. This unit backs up to wooded area for bird enthusiasts or those desiring peaceful tranquility. Seller requests end aug close date. OPEN HOUSE July 11 from 3 to 5, July 12 from noon to 1.
Location
State MA
County Bristol
Zoning Res
Direction Norton Avenue to Pinebrook
Rooms
Family Room Skylight, Flooring - Wall to Wall Carpet
Basement Y
Primary Bedroom Level Second
Kitchen Flooring - Laminate, Open Floorplan, Remodeled
Interior
Heating Forced Air, Electric
Cooling Central Air, Heat Pump
Flooring Tile, Carpet
Fireplaces Number 1
Fireplaces Type Living Room
Appliance Range, Dishwasher, Microwave, Refrigerator, Washer, Dryer
Laundry Third Floor
Exterior
Exterior Feature Deck - Wood
Pool Association, In Ground
Community Features Shopping, Pool, Tennis Court(s), Highway Access, Public School, T-Station
Utilities Available for Electric Range, for Electric Oven
Waterfront false
Roof Type Shingle
Total Parking Spaces 2
Garage No
Building
Story 1
Sewer Other
Water Public
Others
Pets Allowed Yes w/ Restrictions
Senior Community false
Read Less
Bought with Karen Murray • Reis Real Estate & Company Inc.
GET MORE INFORMATION




