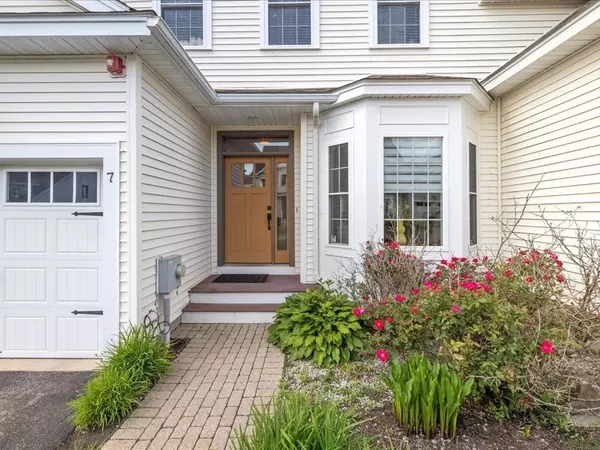For more information regarding the value of a property, please contact us for a free consultation.
7 Garett Way #7 Holliston, MA 01746
Want to know what your home might be worth? Contact us for a FREE valuation!

Our team is ready to help you sell your home for the highest possible price ASAP
Key Details
Sold Price $600,000
Property Type Condo
Sub Type Condominium
Listing Status Sold
Purchase Type For Sale
Square Footage 1,928 sqft
Price per Sqft $311
MLS Listing ID 73244706
Sold Date 08/30/24
Bedrooms 2
Full Baths 2
Half Baths 1
HOA Fees $570/mo
Year Built 2011
Annual Tax Amount $7,708
Tax Year 2024
Property Description
BRAND NEW CENTRAL AIR CONDITIONING AND HEATING SYSTEM INSTALLED JUNE 2024! Welcome to The Orchards at Holliston. Prepare to be impressed by this contemporary townhome, boasting spaciousness and modern design. The home contains a brand new Central Cooling and Heating system. Offering 2 bedrooms, 2.5 baths, this home features expansive windows and an open floor plan that creates an inviting atmosphere. This home checks all the boxes with an attached garage, open floorplan, private deck, electric fireplace, FINISHED BASEMENT plenty of storage and a generous primary suite. Benefit from high owner occupancy and professional management. With proximity to Holliston schools, the commuter rail, walking trails, and downtown, this home offers a convenient location with plenty to love.
Location
State MA
County Middlesex
Zoning res
Direction Highland Ave. to Garrett Way
Rooms
Basement Y
Primary Bedroom Level Second
Dining Room Flooring - Hardwood, Exterior Access, Open Floorplan, Slider, Lighting - Pendant
Kitchen Flooring - Hardwood, Dining Area, Countertops - Stone/Granite/Solid, Open Floorplan, Recessed Lighting, Stainless Steel Appliances, Peninsula, Lighting - Pendant
Interior
Interior Features Open Floorplan, Recessed Lighting, Walk-In Closet(s), Lighting - Pendant, Closet, Lighting - Overhead, Sitting Room, Entry Hall, Center Hall, Play Room, Den
Heating Central, Forced Air, Electric, Individual, Unit Control
Cooling Central Air
Flooring Tile, Carpet, Hardwood, Flooring - Hardwood, Flooring - Wall to Wall Carpet
Fireplaces Number 1
Fireplaces Type Living Room
Appliance Range, Dishwasher, Microwave, Refrigerator, Washer, Dryer
Laundry Laundry Closet, Electric Dryer Hookup, Washer Hookup, Lighting - Overhead, Second Floor, In Unit
Exterior
Exterior Feature Deck, Garden, Professional Landscaping, Sprinkler System
Garage Spaces 1.0
Community Features Tennis Court(s), Park, Walk/Jog Trails, Stable(s), Golf, Bike Path, Conservation Area, House of Worship, Public School
Waterfront false
Parking Type Attached, Paved
Total Parking Spaces 1
Garage Yes
Building
Story 2
Sewer Private Sewer
Water Public
Others
Pets Allowed Yes w/ Restrictions
Senior Community false
Read Less
Bought with Bryan Conant • Jill & Co. Realty Group
GET MORE INFORMATION




