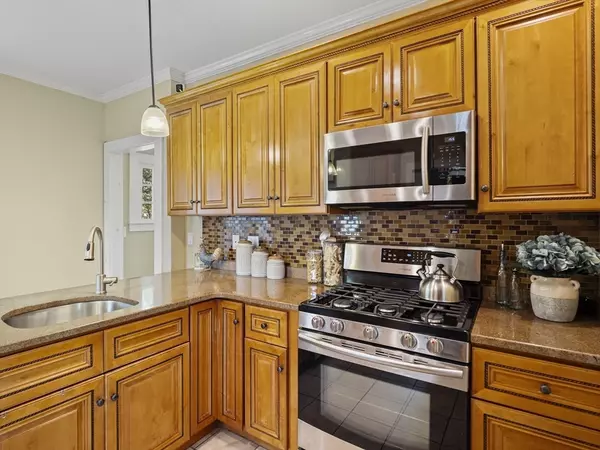For more information regarding the value of a property, please contact us for a free consultation.
85 Sanders Ave Lowell, MA 01851
Want to know what your home might be worth? Contact us for a FREE valuation!

Our team is ready to help you sell your home for the highest possible price ASAP
Key Details
Sold Price $650,000
Property Type Single Family Home
Sub Type Single Family Residence
Listing Status Sold
Purchase Type For Sale
Square Footage 2,460 sqft
Price per Sqft $264
MLS Listing ID 73265668
Sold Date 08/29/24
Style Colonial,Tudor
Bedrooms 3
Full Baths 1
Half Baths 2
HOA Y/N false
Year Built 1920
Annual Tax Amount $7,082
Tax Year 2024
Lot Size 0.380 Acres
Acres 0.38
Property Description
A delightful, spacious, charming, warm and inviting home located on a beautiful desirable street in the Upper Highlands. Many updates include a granite stainless kitchen, first floor laundry, windows, 200 amp wiring and plumbing. The boiler is 9 years young. On the first floor you will enjoy relaxing on your front farmers porch. Fireplaced living room complete with hardwood floors. Plenty of space in the dining room for family gatherings. Off the dining room you will love the year-round sunroom! Second floor offers a King size primary bedroom with a tray ceiling, hardwood floors and wow, three closets ! Storage space galore, there is a walk-up attic, The basement offers a rec room and a half bath. Stunning large yard with a patio for grilling and outdoor fun . Check out the floor plan on the clip in MLS . Truly a home not to be missed!
Location
State MA
County Middlesex
Zoning SSF
Direction Pine to Sanders Ave
Rooms
Basement Full, Partially Finished, Bulkhead
Primary Bedroom Level Second
Dining Room Closet/Cabinets - Custom Built, Flooring - Hardwood, French Doors
Kitchen Flooring - Stone/Ceramic Tile, Countertops - Stone/Granite/Solid, Recessed Lighting, Peninsula
Interior
Interior Features Closet, Sun Room, Office, Bonus Room, Walk-up Attic
Heating Steam, Natural Gas
Cooling Window Unit(s)
Flooring Tile, Vinyl, Carpet, Hardwood, Flooring - Wall to Wall Carpet, Flooring - Hardwood, Flooring - Vinyl
Fireplaces Number 1
Fireplaces Type Living Room
Appliance Gas Water Heater, Water Heater, Range, Dishwasher, Microwave, Refrigerator, Washer, Dryer
Laundry Electric Dryer Hookup, Washer Hookup
Exterior
Exterior Feature Porch, Patio
Garage Spaces 1.0
Community Features Public Transportation, Shopping, Park, Golf, Medical Facility, Bike Path, Highway Access, Public School, T-Station, University
Utilities Available for Gas Range, for Gas Oven, for Electric Dryer, Washer Hookup
Waterfront false
Roof Type Slate
Parking Type Detached, Off Street
Total Parking Spaces 3
Garage Yes
Building
Lot Description Corner Lot, Level
Foundation Stone
Sewer Public Sewer
Water Public
Others
Senior Community false
Read Less
Bought with Ralph Wiechmann • Barrett Sotheby's International Realty
GET MORE INFORMATION




