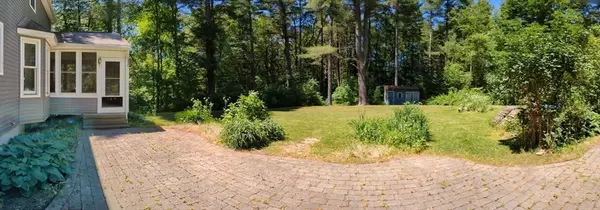For more information regarding the value of a property, please contact us for a free consultation.
10 Sassawanna Rd Rutland, MA 01543
Want to know what your home might be worth? Contact us for a FREE valuation!

Our team is ready to help you sell your home for the highest possible price ASAP
Key Details
Sold Price $482,600
Property Type Single Family Home
Sub Type Single Family Residence
Listing Status Sold
Purchase Type For Sale
Square Footage 1,738 sqft
Price per Sqft $277
MLS Listing ID 73259804
Sold Date 08/26/24
Style Colonial
Bedrooms 3
Full Baths 2
Half Baths 1
HOA Y/N false
Year Built 1995
Annual Tax Amount $6,315
Tax Year 2024
Lot Size 1.510 Acres
Acres 1.51
Property Description
There is a house down a country dirt road in the very center of Mass available for sale. Its a stately structure surrounded by trees and other similar stately structures. My first tour was earlier this spring and I noted several details the craftsman included, like the wide brick entry path and large matching rear patio. Someone thought about the floor plan of this house, right down to the room proportions, which are spot on, as well as the convenient entry closets and half bath off the garage interior entrance. From the front door you are drawn through the front-to-back living area or spacious dining room to the well thought out kitchen work triangle with a good size breakfast nook and window view of the backyard. This house is built to entertain a large guest list, well. Ascending the grand stairwell will bring you to three bedrooms and full bathroom with laundry hookup on the second floor. Ready for a fresh coat of paint and some updates in your taste #10 is waiting for you.
Location
State MA
County Worcester
Zoning RD-R60
Direction Off Rte 56 - Pommogussett Rd #10 is on the right
Rooms
Basement Full, Walk-Out Access, Interior Entry, Concrete
Interior
Interior Features Internet Available - Broadband
Heating Baseboard, Oil
Cooling Window Unit(s)
Flooring Wood, Vinyl, Carpet, Laminate
Fireplaces Number 1
Appliance Tankless Water Heater, Range, Dishwasher, Refrigerator
Laundry Electric Dryer Hookup, Washer Hookup
Exterior
Exterior Feature Porch - Enclosed, Patio, Storage
Garage Spaces 2.0
Community Features Public School
Utilities Available for Electric Range, for Electric Dryer, Washer Hookup
Waterfront false
Parking Type Attached, Paved Drive, Off Street, Paved
Total Parking Spaces 2
Garage Yes
Building
Lot Description Wooded, Level
Foundation Concrete Perimeter
Sewer Private Sewer
Water Private
Schools
Elementary Schools Naquag Elementa
Middle Schools Central Tree Mi
High Schools Wachusett Regio
Others
Senior Community false
Acceptable Financing Contract
Listing Terms Contract
Read Less
Bought with Laurie Fitzpatrick • Coldwell Banker Realty - Worcester
GET MORE INFORMATION




