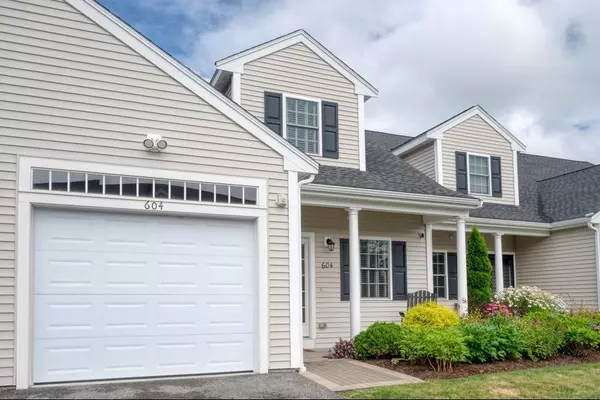For more information regarding the value of a property, please contact us for a free consultation.
604 Meadow Lane #604 Randolph, MA 02368
Want to know what your home might be worth? Contact us for a FREE valuation!

Our team is ready to help you sell your home for the highest possible price ASAP
Key Details
Sold Price $618,500
Property Type Condo
Sub Type Condominium
Listing Status Sold
Purchase Type For Sale
Square Footage 2,424 sqft
Price per Sqft $255
MLS Listing ID 73262444
Sold Date 08/28/24
Bedrooms 2
Full Baths 2
Half Baths 1
HOA Fees $425/mo
Year Built 2017
Annual Tax Amount $5,720
Tax Year 2024
Property Description
Embrace Active Adult Living in The Village at Broad Meadow! This vibrant 55+ community is teeming with opportunities to connect and socialize! Skip the new build waitlist and move right into this meticulously maintained home. Inside be greeted by an open floor plan with hardwood floors, granite countertops, and ample closet space, including closet built-ins, to keep everything organized. The pride of ownership shines through in this pristine home, that's move-in ready for the next chapter. Enjoy convenient access to local shops, restaurants, the South Shore, and major highways for easy commuting. Pictures to come! Open House July Wednesday, 7/17, 5:30pm - 7pm., & Sunday, 7/21, 11am-1pm.
Location
State MA
County Norfolk
Zoning A
Direction Rte 139 to North St, to Meadow Lane
Rooms
Family Room Cable Hookup, Recessed Lighting
Basement Y
Primary Bedroom Level First
Dining Room Closet - Linen, Flooring - Hardwood, Flooring - Stone/Ceramic Tile, Open Floorplan
Kitchen Flooring - Hardwood, Countertops - Stone/Granite/Solid, Open Floorplan, Stainless Steel Appliances, Lighting - Pendant
Interior
Interior Features Bathroom - Full, Bathroom - With Tub & Shower, Ceiling Fan(s), Closet, Recessed Lighting, Office, Bonus Room
Heating Forced Air, Natural Gas
Cooling Central Air
Flooring Flooring - Wall to Wall Carpet
Appliance Range, Dishwasher, Refrigerator, Washer, Dryer
Laundry Bathroom - Half, Flooring - Stone/Ceramic Tile, First Floor, In Unit, Electric Dryer Hookup, Washer Hookup
Exterior
Exterior Feature Deck, Deck - Composite
Garage Spaces 1.0
Community Features Public Transportation, Shopping, Highway Access, Adult Community
Utilities Available for Gas Range, for Electric Dryer, Washer Hookup
Waterfront false
Roof Type Shingle
Parking Type Attached, Off Street, Paved
Total Parking Spaces 1
Garage Yes
Building
Story 3
Sewer Public Sewer
Water Public
Others
Senior Community true
Acceptable Financing Contract
Listing Terms Contract
Read Less
Bought with Heather Ovesen • Coldwell Banker Realty - Brookline
GET MORE INFORMATION




