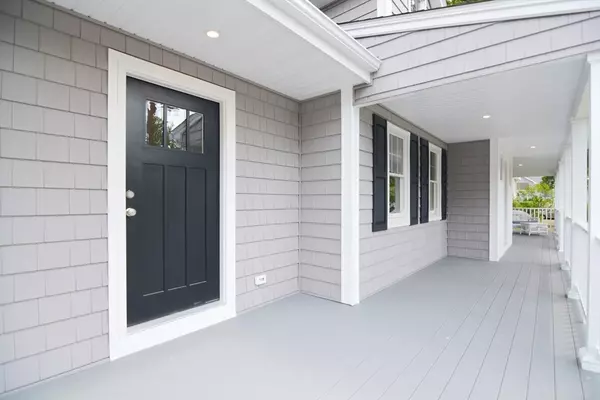For more information regarding the value of a property, please contact us for a free consultation.
47 Emerson St Reading, MA 01867
Want to know what your home might be worth? Contact us for a FREE valuation!

Our team is ready to help you sell your home for the highest possible price ASAP
Key Details
Sold Price $1,575,000
Property Type Single Family Home
Sub Type Single Family Residence
Listing Status Sold
Purchase Type For Sale
Square Footage 3,465 sqft
Price per Sqft $454
MLS Listing ID 73271937
Sold Date 08/27/24
Style Cape
Bedrooms 4
Full Baths 3
HOA Y/N false
Year Built 2024
Annual Tax Amount $11,203
Tax Year 2024
Lot Size 0.360 Acres
Acres 0.36
Property Description
WELCOME HOME to this NEW, STUNNING 4-bed, 3-bath expanded Cape & be captivated by its charm & modern amenities. As you approach, the inviting farmers porch beckons you inside. Enter the warm living room, featuring a cozy wood-burning fireplace & polished hardwood floors thruout. The 1st floor includes a bedroom w/ a delightful sitting or ofc area & access to exterior deck. The heart of the home is the spacious eat-in kitchen, boasting quartz countertops, SS appliances, walk-in pantry, & elegant gold hardware. This culinary haven seamlessly opens to the dining room & the expansive family room, which features a striking stone gas fireplace & cathedral ceiling. Upstairs, the master bed is a serene retreat w/ a bay window, 2 closets (including a custom walk-in), & an en-suite bath w/ double vanity sinks. 2 add'l beds, a full bath, & convenient laundry room complete the 2nd floor.The home also includes a 2-car garage that fits 3 cars, a mudroom & unfinished basement w/ ample storage space
Location
State MA
County Middlesex
Zoning S20
Direction Franklin St to Emerson St or Franklin St to Dividence St to Emerson St
Rooms
Family Room Cathedral Ceiling(s), Ceiling Fan(s), Flooring - Hardwood, Window(s) - Picture, Balcony / Deck, Deck - Exterior, Exterior Access, Open Floorplan, Recessed Lighting, Slider, Lighting - Sconce
Basement Full, Partially Finished, Walk-Out Access, Interior Entry, Garage Access, Bulkhead, Concrete, Unfinished
Primary Bedroom Level Second
Dining Room Flooring - Hardwood, Chair Rail, Wainscoting, Lighting - Overhead
Kitchen Closet, Closet/Cabinets - Custom Built, Flooring - Hardwood, Pantry, Countertops - Upgraded, Kitchen Island, Cabinets - Upgraded, Exterior Access, Open Floorplan, Recessed Lighting, Stainless Steel Appliances, Gas Stove, Lighting - Overhead
Interior
Interior Features Recessed Lighting, Mud Room
Heating Central, Forced Air, Oil, Electric
Cooling Central Air
Flooring Tile, Hardwood, Flooring - Stone/Ceramic Tile
Fireplaces Number 2
Fireplaces Type Family Room, Living Room
Appliance Water Heater, Range, Dishwasher, Disposal, Refrigerator
Laundry Flooring - Stone/Ceramic Tile, Electric Dryer Hookup, Washer Hookup, Second Floor
Exterior
Exterior Feature Porch, Deck - Composite, Rain Gutters, Screens
Garage Spaces 3.0
Community Features Public Transportation, Shopping, Park, Walk/Jog Trails, Highway Access, Public School
Utilities Available for Gas Range, for Gas Oven, for Electric Dryer, Washer Hookup
Waterfront false
Roof Type Shingle
Parking Type Attached, Under, Garage Door Opener, Paved Drive, Off Street, Tandem, Paved
Total Parking Spaces 4
Garage Yes
Building
Lot Description Corner Lot, Level
Foundation Concrete Perimeter
Sewer Public Sewer
Water Public
Schools
Elementary Schools Wood End
Middle Schools Coolidge Ms
High Schools Rmhs
Others
Senior Community false
Read Less
Bought with Julie Doyon • RE/MAX Innovative Properties
GET MORE INFORMATION




