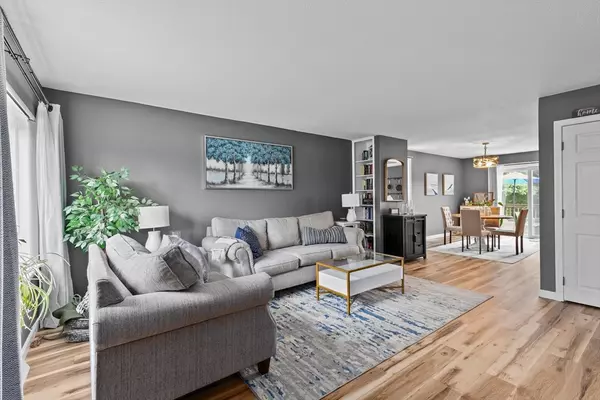For more information regarding the value of a property, please contact us for a free consultation.
42 Welch Rd #42 Easton, MA 02375
Want to know what your home might be worth? Contact us for a FREE valuation!

Our team is ready to help you sell your home for the highest possible price ASAP
Key Details
Sold Price $442,000
Property Type Condo
Sub Type Condominium
Listing Status Sold
Purchase Type For Sale
Square Footage 1,555 sqft
Price per Sqft $284
MLS Listing ID 73269868
Sold Date 08/26/24
Bedrooms 2
Full Baths 2
HOA Fees $458/mo
Year Built 1988
Annual Tax Amount $4,595
Tax Year 2024
Property Description
Your new home beckons, promising serenity from the moment you cross the threshold. Picture yourself unwinding with a cup of coffee, drinking in the tranquil water views from your beautiful deck. Fully updated end unit townhouse, boasting 2 large bedrooms & 2 well-appointed bathrooms, ready & waiting for you to simply turn the key. Revel in the sun-drenched living room that flows to the kitchen/dining room w/stainless-steel appliances, quartz counters, updated cabinets, & dining area - perfect for hosting memorable gatherings. Ascend to the spacious primary bedroom, large 2nd bedroom & impressive full bath all adorned with stylish updates. And there’s more—the walkout basement, partially finished, extends your living space, offering a versatile area for relaxation, storage. Welcome home to a place where every detail is a testament to quality living, & every moment is an invitation to indulge in comfort. This isn’t just a townhouse; it’s the backdrop to your life’s most cherished moments
Location
State MA
County Bristol
Zoning RES
Direction Washington Street to Welch Road
Rooms
Family Room Flooring - Laminate
Basement Y
Primary Bedroom Level Second
Dining Room Flooring - Laminate
Kitchen Flooring - Laminate, Countertops - Stone/Granite/Solid, Deck - Exterior, Stainless Steel Appliances, Lighting - Sconce
Interior
Heating Forced Air, Natural Gas
Cooling Central Air, Window Unit(s), Other
Flooring Tile, Laminate
Appliance Range, Dishwasher, Microwave, Refrigerator, Washer, Dryer
Laundry In Unit, Gas Dryer Hookup, Washer Hookup
Exterior
Exterior Feature Deck
Community Features Public Transportation, Shopping, Park, Walk/Jog Trails, Conservation Area, Highway Access
Utilities Available for Electric Range, for Gas Dryer, Washer Hookup
Waterfront true
Waterfront Description Waterfront,Pond
Roof Type Shingle
Total Parking Spaces 2
Garage No
Building
Story 3
Sewer Private Sewer
Water Public
Others
Pets Allowed Yes w/ Restrictions
Senior Community false
Read Less
Bought with Young Won • Pajazetovic & Company
GET MORE INFORMATION




