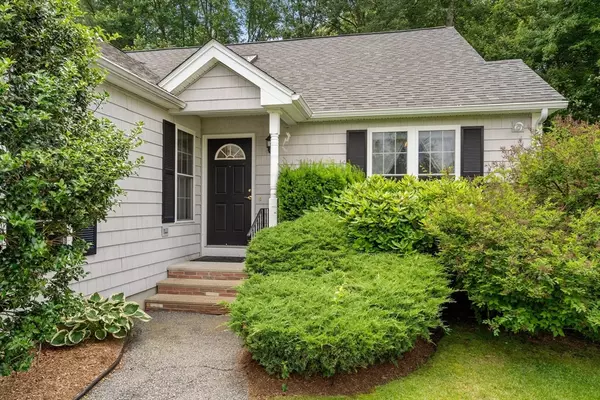For more information regarding the value of a property, please contact us for a free consultation.
15 Surry Drive #15 Uxbridge, MA 01569
Want to know what your home might be worth? Contact us for a FREE valuation!

Our team is ready to help you sell your home for the highest possible price ASAP
Key Details
Sold Price $392,500
Property Type Condo
Sub Type Condominium
Listing Status Sold
Purchase Type For Sale
Square Footage 1,160 sqft
Price per Sqft $338
MLS Listing ID 73254828
Sold Date 08/26/24
Bedrooms 2
Full Baths 1
Half Baths 1
HOA Fees $426/mo
Year Built 2002
Annual Tax Amount $5,532
Tax Year 2024
Property Description
Welcome to 15 Surry Drive, a rare resale in Juniper Hill. Nestled in an over 55 community, this duplex style condo offers the ease of one floor living. and the freedom from outside upkeep. Freshly painted, this unit has an open floor plan and vaulted ceiling that create a spacious feel and a great flow for entertaining. French doors open to a home office/den with exterior access to an exclusive use patio. The main bedroom offers a large walk-in closet. The kitchen with has an eating area, large pantry and ample counter space, ideal for the chef in all of us. A second bedroom, dining room and powder room complete the floor plan. New central AC 2018 and carpets installed 2018. With easy access to route 146 its' location provides great access to both Worcester and Providence. Don't let this one get away!
Location
State MA
County Worcester
Zoning Residentia
Direction 122 to Country Squire left onto Surry.
Rooms
Basement Y
Primary Bedroom Level First
Dining Room Skylight, Vaulted Ceiling(s), Flooring - Hardwood
Kitchen Flooring - Vinyl, Dining Area, Pantry, Recessed Lighting
Interior
Interior Features Vaulted Ceiling(s), Den
Heating Forced Air, Natural Gas
Cooling Central Air
Flooring Vinyl, Hardwood, Flooring - Hardwood
Appliance Range, Dishwasher, Disposal, Microwave, Refrigerator
Laundry In Unit
Exterior
Exterior Feature Patio
Garage Spaces 1.0
Community Features Adult Community
Waterfront false
Roof Type Shingle
Parking Type Attached, Off Street
Total Parking Spaces 1
Garage Yes
Building
Story 2
Sewer Public Sewer
Water Public
Others
Pets Allowed Yes
Senior Community true
Read Less
Bought with Lynne Hofmann Ritucci • Realty Executives Boston West
GET MORE INFORMATION




