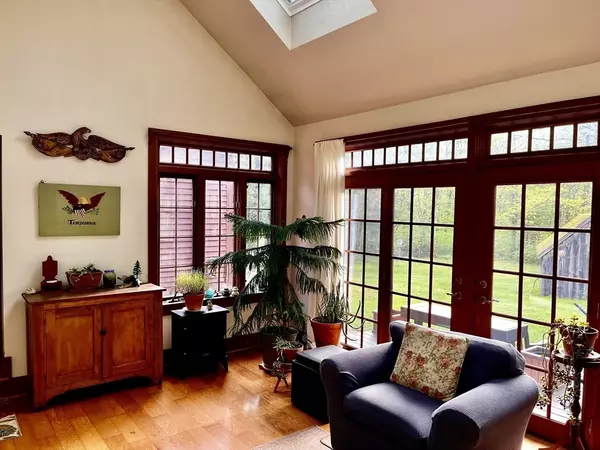For more information regarding the value of a property, please contact us for a free consultation.
378 Grove St Paxton, MA 01612
Want to know what your home might be worth? Contact us for a FREE valuation!

Our team is ready to help you sell your home for the highest possible price ASAP
Key Details
Sold Price $692,400
Property Type Single Family Home
Sub Type Single Family Residence
Listing Status Sold
Purchase Type For Sale
Square Footage 3,203 sqft
Price per Sqft $216
MLS Listing ID 73242900
Sold Date 08/26/24
Style Cape
Bedrooms 4
Full Baths 3
Half Baths 1
HOA Y/N false
Year Built 1977
Annual Tax Amount $9,822
Tax Year 2024
Lot Size 1.650 Acres
Acres 1.65
Property Description
WELL MAINTAINED 4 bedrm, 3.5 bath Oversized Cape w/1st flr main bedrm & full bath + accessory apt over 2 car attchd gar w/own entrance -all privately set on 1.65 Acres. Spacious liv rm, wide pine flrs, wood paneling, Sturbridge Village fp w/beehive oven & separate flue. Fam rm w/cathedral ceiling, 2023 skylights w/power shades, French doors flow out to patio, deck & inviting yard. Upgrades & extras thruout: kitchen w/granite, pocket doors to dining rm, Bullseye glass transom over front door, 2x6 construction, built-ins, outdoor shower, large shed w/power, temp controlled hardwired attic fan, accessory apt has a zone of heat, kitchenette w/ref & stove, bath w/shower & plenty of storage + balcony. Improvements: 2024 two Andersen new windows, 2022 ext painted, 2022 oil tank, 2019 well pressure tank, 2017 new roof, Oil boiler (6 zones) & HTP hybrid super store hot water tank, 2006 one car gar & Andersen replacement wndws thruout most of home. Set up your showing!
Location
State MA
County Worcester
Zoning 0R4
Direction Grove St past Anna Maria College
Rooms
Family Room Skylight, Cathedral Ceiling(s), Ceiling Fan(s), Flooring - Laminate, French Doors, Deck - Exterior
Basement Full, Partially Finished, Walk-Out Access, Interior Entry, Concrete
Primary Bedroom Level Main, First
Dining Room Flooring - Wood, Chair Rail, Wainscoting, Lighting - Overhead, Crown Molding
Kitchen Beamed Ceilings, Flooring - Wood, Dining Area, Pantry, Countertops - Stone/Granite/Solid, Kitchen Island, Cabinets - Upgraded, Recessed Lighting, Remodeled, Lighting - Pendant, Lighting - Overhead
Interior
Interior Features Bathroom - 3/4, Walk-In Closet(s), Closet/Cabinets - Custom Built, Dining Area, Pantry, Open Floorplan, Bathroom - With Shower Stall, Closet, Chair Rail, Recessed Lighting, Wainscoting, Accessory Apt., Bathroom, Game Room, Laundry Chute, Internet Available - Unknown
Heating Baseboard, Oil, Extra Flue
Cooling None
Flooring Wood, Tile, Pine, Flooring - Wall to Wall Carpet, Flooring - Vinyl
Fireplaces Number 1
Fireplaces Type Living Room
Appliance Water Heater, Range, Dishwasher, Microwave, Refrigerator, Washer, Dryer, Water Treatment
Laundry Electric Dryer Hookup, Exterior Access, Laundry Chute, Washer Hookup, In Basement
Exterior
Exterior Feature Balcony / Deck, Deck, Patio, Storage, Greenhouse, Garden, Outdoor Shower, Stone Wall
Garage Spaces 3.0
Community Features Tennis Court(s), Park, Walk/Jog Trails, Stable(s), Golf, Conservation Area, University
Utilities Available for Electric Range, for Electric Dryer, Washer Hookup
Waterfront false
Parking Type Attached, Detached, Garage Door Opener, Garage Faces Side, Paved Drive, Off Street, Paved
Total Parking Spaces 7
Garage Yes
Building
Lot Description Level
Foundation Concrete Perimeter, Irregular
Sewer Private Sewer
Water Private
Schools
Elementary Schools Paxton
Middle Schools Paxton
High Schools Wachusett
Others
Senior Community false
Acceptable Financing Contract
Listing Terms Contract
Read Less
Bought with Jeanne Bowers • LAER Realty Partners
GET MORE INFORMATION




