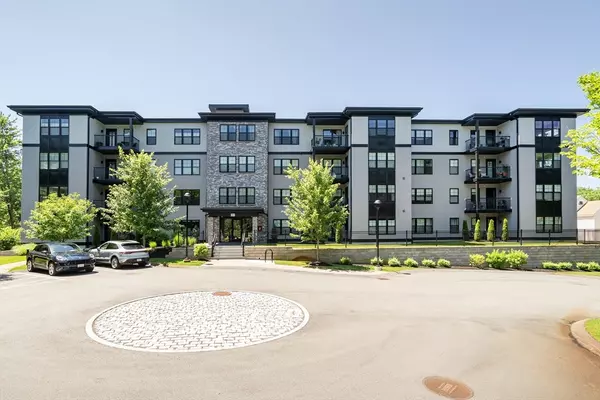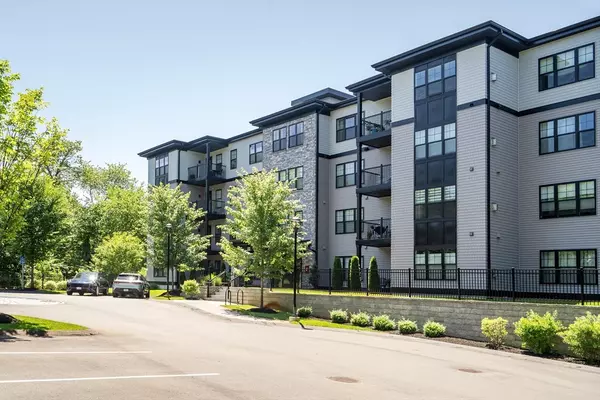For more information regarding the value of a property, please contact us for a free consultation.
269 Main Street #4003 Reading, MA 01867
Want to know what your home might be worth? Contact us for a FREE valuation!

Our team is ready to help you sell your home for the highest possible price ASAP
Key Details
Sold Price $875,000
Property Type Condo
Sub Type Condominium
Listing Status Sold
Purchase Type For Sale
Square Footage 1,790 sqft
Price per Sqft $488
MLS Listing ID 73260179
Sold Date 08/26/24
Bedrooms 2
Full Baths 2
HOA Fees $590/mo
Year Built 2022
Annual Tax Amount $7,999
Tax Year 2024
Property Description
Stunning penthouse unit in a two-year young condominium complex designed for today's living! This spacious better-than-new corner condo offers singe-level living and a wonderful open concept floor plan. The sunny living room is adorned by a striking gas-fireplace with stone finish & floating mantle. The centrally-placed Chef's kitchen blends function, design, and quality showcasing a dramatic island, quartz countertops, quality cabinets, GE stainless appliances, under-cabinet lighting, and gas cooking. The primary suite includes a large walk-in closet and a generous en-suite bath with glass-enclosed shower, double sink, and radiant floor heating. The many extras include: home office, private balcony, heated garage parking, central AC, closet storage systems, Hunter Douglas top-down bottom-up shades, upgraded lighting, ceiling fans, in-unit laundry, extra storage, and more. Great commuting location near routes 95 & 93 and easy access to amenities and walking trails. You can have it ALL!
Location
State MA
County Middlesex
Zoning A40
Direction Route 28/Main Street
Rooms
Basement N
Primary Bedroom Level Fourth Floor
Dining Room Open Floorplan, Recessed Lighting
Kitchen Pantry, Countertops - Stone/Granite/Solid, Kitchen Island, Open Floorplan, Recessed Lighting, Stainless Steel Appliances, Gas Stove, Lighting - Pendant
Interior
Interior Features Home Office, Elevator
Heating Forced Air, Natural Gas, Radiant
Cooling Central Air, Individual
Flooring Engineered Hardwood, Flooring - Engineered Hardwood
Fireplaces Number 1
Fireplaces Type Living Room
Appliance Range, Dishwasher, Disposal, Microwave, Refrigerator, Washer, Dryer, Plumbed For Ice Maker
Laundry Fourth Floor, In Unit, Electric Dryer Hookup, Washer Hookup
Exterior
Exterior Feature Deck - Composite, Patio, Rain Gutters, Professional Landscaping, Sprinkler System
Garage Spaces 1.0
Community Features Public Transportation, Shopping, Walk/Jog Trails, Highway Access, T-Station
Utilities Available for Gas Range, for Electric Dryer, Washer Hookup, Icemaker Connection
Waterfront false
Roof Type Shingle
Parking Type Under, Garage Door Opener, Heated Garage, Deeded, Off Street, Common, Guest
Garage Yes
Building
Story 1
Sewer Public Sewer
Water Public
Others
Pets Allowed Yes w/ Restrictions
Senior Community false
Read Less
Bought with Non Member • Non Member Office
GET MORE INFORMATION




