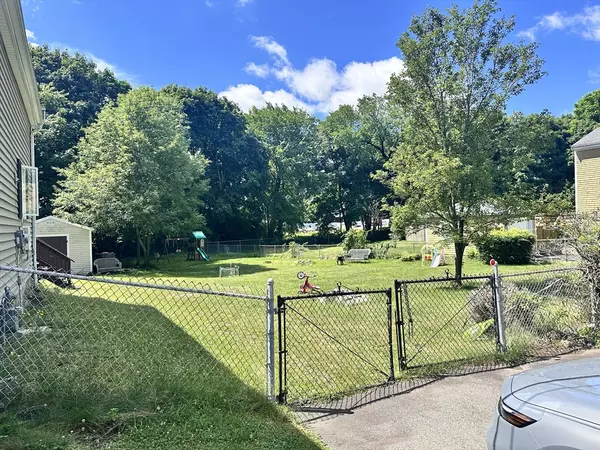For more information regarding the value of a property, please contact us for a free consultation.
80 Pratt St Avon, MA 02322
Want to know what your home might be worth? Contact us for a FREE valuation!

Our team is ready to help you sell your home for the highest possible price ASAP
Key Details
Sold Price $500,000
Property Type Single Family Home
Sub Type Single Family Residence
Listing Status Sold
Purchase Type For Sale
Square Footage 1,125 sqft
Price per Sqft $444
MLS Listing ID 73260215
Sold Date 08/26/24
Style Cape
Bedrooms 3
Full Baths 1
HOA Y/N false
Year Built 1905
Annual Tax Amount $4,961
Tax Year 2024
Lot Size 0.460 Acres
Acres 0.46
Property Description
Welcome to your dream home in the heart of Avon, MA! This charming 3-bedroom, 1-bath gem offers the perfect blend of comfort and modern living. Step inside to discover gleaming hardwood floors and an inviting eat-in kitchen, ideal for family gatherings. The spacious living room provides a cozy retreat, while the bathroom's convenient first-floor location adds practicality. Step outside and be enchanted by the large backyard, a haven for outdoor enthusiasts, complete with a back deck accessible from the kitchen, ideal for morning coffees and evening barbecues. With the potential to expand, this home is ready to grow with your family.Eco-conscious buyers will appreciate the energy-certified status from Mass Save and the addition of solar panels, making this home as efficient as it is beautiful. Ample parking ensures convenience for you and your guests. Don’t miss out on this perfect blend of charm, comfort, and modern amenities. Your new beginning starts here—come and fall in love
Location
State MA
County Norfolk
Zoning SFR
Direction Please use Waze or Google maps
Rooms
Basement Full, Bulkhead, Dirt Floor, Unfinished
Primary Bedroom Level Second
Kitchen Bathroom - Full, Flooring - Hardwood, Dining Area, Countertops - Upgraded, Exterior Access, Open Floorplan
Interior
Interior Features Internet Available - Unknown
Heating Baseboard, Natural Gas, Active Solar
Cooling Window Unit(s)
Flooring Wood, Tile, Vinyl, Carpet
Appliance Gas Water Heater, Range, Dishwasher, Disposal, Refrigerator, Washer, Dryer
Laundry Flooring - Hardwood, Flooring - Wall to Wall Carpet, Main Level, Washer Hookup, First Floor, Gas Dryer Hookup
Exterior
Exterior Feature Porch, Deck - Wood, Patio, Rain Gutters, Screens, Fenced Yard
Fence Fenced/Enclosed, Fenced
Community Features Public Transportation, Shopping, Park, Walk/Jog Trails, Medical Facility, Laundromat, Private School, Public School
Utilities Available for Gas Range, for Gas Dryer, Washer Hookup
Waterfront false
Roof Type Shingle
Parking Type Paved Drive, Off Street
Total Parking Spaces 2
Garage No
Building
Lot Description Cleared, Level
Foundation Stone
Sewer Private Sewer
Water Public
Schools
Elementary Schools Aps
Middle Schools Aps
High Schools Aps
Others
Senior Community false
Acceptable Financing Contract
Listing Terms Contract
Read Less
Bought with Sandra Codner • Amaral & Associates RE
GET MORE INFORMATION




