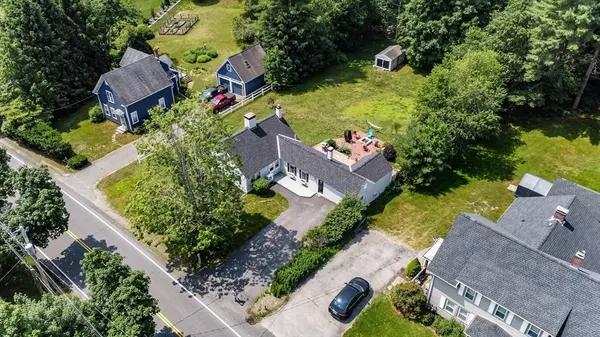For more information regarding the value of a property, please contact us for a free consultation.
131 Cross St Hanover, MA 02339
Want to know what your home might be worth? Contact us for a FREE valuation!

Our team is ready to help you sell your home for the highest possible price ASAP
Key Details
Sold Price $640,000
Property Type Single Family Home
Sub Type Single Family Residence
Listing Status Sold
Purchase Type For Sale
Square Footage 1,764 sqft
Price per Sqft $362
MLS Listing ID 73257355
Sold Date 08/22/24
Style Antique
Bedrooms 3
Full Baths 2
HOA Y/N false
Year Built 1795
Annual Tax Amount $7,071
Tax Year 2024
Lot Size 0.750 Acres
Acres 0.75
Property Description
Welcome to 131 Cross Street a meticulously maintained 3-bedroom & 2 full bath farmhouse that has been lovely cared for and updated. The well-organized kitchen has been remodeled with grey cabinets, farmers sink, subway tile backsplash, stainless steel appliances and a center island. A great space to entertain, cook, or relax. Check out the surprisingly open floor plan main living area with a sun-drenched living room & dining room combination with stunning wide pine floors featuring wood beams overhead and the large center fireplace that is a focal point of these amazing rooms. Right off of this space is a large den that could function as the 4th bedroom if needed. Two fully updated baths sit on this floor as well. The large primary bedroom with slider access to your backyard retreat sits right off the mudroom. Upstairs features two great sized bedrooms. a very private beautiful backyard offering plenty of space for gardening, entertaining, and it abuts some nice walking trails.
Location
State MA
County Plymouth
Zoning RES
Direction Silver to Center to Cross
Rooms
Basement Crawl Space, Bulkhead
Primary Bedroom Level First
Dining Room Flooring - Hardwood
Kitchen Flooring - Hardwood
Interior
Interior Features Den, Mud Room
Heating Baseboard, Oil, Electric, Air Source Heat Pumps (ASHP)
Cooling Window Unit(s), Air Source Heat Pumps (ASHP)
Flooring Flooring - Hardwood, Flooring - Stone/Ceramic Tile
Fireplaces Number 3
Appliance Water Heater, Range, Dishwasher, Refrigerator, Washer, Dryer
Exterior
Community Features Walk/Jog Trails
Waterfront false
Parking Type Paved Drive, Off Street, Tandem
Total Parking Spaces 4
Garage No
Building
Lot Description Wooded
Foundation Stone
Sewer Private Sewer
Water Public
Others
Senior Community false
Acceptable Financing Contract
Listing Terms Contract
Read Less
Bought with Carlisle Group • Compass
GET MORE INFORMATION




