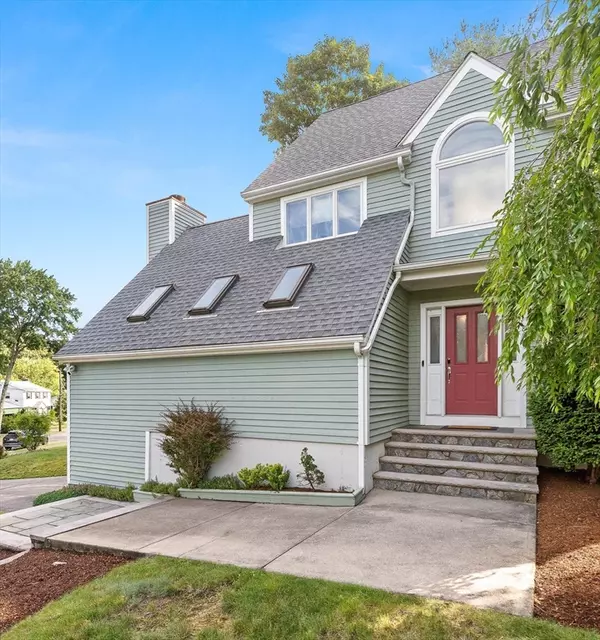For more information regarding the value of a property, please contact us for a free consultation.
18 Andrews Road Wakefield, MA 01880
Want to know what your home might be worth? Contact us for a FREE valuation!

Our team is ready to help you sell your home for the highest possible price ASAP
Key Details
Sold Price $1,062,000
Property Type Single Family Home
Sub Type Single Family Residence
Listing Status Sold
Purchase Type For Sale
Square Footage 3,200 sqft
Price per Sqft $331
Subdivision Montrose Woods
MLS Listing ID 73257799
Sold Date 08/22/24
Style Colonial,Contemporary
Bedrooms 3
Full Baths 2
Half Baths 1
HOA Y/N false
Year Built 1993
Annual Tax Amount $9,986
Tax Year 2024
Lot Size 0.280 Acres
Acres 0.28
Property Description
Welcome to Montrose Woods, one of Wakefield's most desirable neighborhoods, quiet and serene, yet, convenient to major Rtes and all that Wakefield has to offer. Enter the 2 story foyer of this meticulously maintained home and immediately feel the warmth and contemporary ambience of this sun drenched, well appointed Contemporary Colonial. Enjoy the easy, open floor plan, soaring ceilings, skylights and gleaming HW floors throughout. The generous family room, adjacent to the eat-in kitchen, is perfect for entertaining or cozy nights by the fireplace or on the deck. The large LR/DR is ideal for more formal occasions. The bedrooms are generous with lots of closet space. The large primary suite has a terrific loft which makes for a great exercise rm, storage or quiet getaway. The finished bsmnt has a home office and a sweet playroom with direct access to the fenced in yard with patio. Newer features include Heat, HW, A/C, whole house air exchange ventilator, fencing, lighting and more.
Location
State MA
County Middlesex
Zoning RS
Direction Salem to Chapman to Aldrich to Andrews or Montrose to Whittier to Kathy to Andrews
Rooms
Family Room Skylight, Cathedral Ceiling(s), Flooring - Hardwood, Window(s) - Bay/Bow/Box, Open Floorplan, Recessed Lighting
Basement Full, Finished, Walk-Out Access, Interior Entry, Garage Access, Concrete
Primary Bedroom Level Second
Dining Room Flooring - Hardwood, Recessed Lighting, Lighting - Overhead
Kitchen Flooring - Hardwood, Dining Area, Pantry, Countertops - Stone/Granite/Solid, Breakfast Bar / Nook, Open Floorplan, Recessed Lighting, Stainless Steel Appliances, Peninsula, Lighting - Pendant
Interior
Interior Features High Speed Internet Hookup, Lighting - Overhead, Closet, Recessed Lighting, Cathedral Ceiling(s), Home Office, Play Room, Foyer, Loft, Walk-up Attic, High Speed Internet
Heating Central, Baseboard, Oil
Cooling Central Air
Flooring Tile, Vinyl, Hardwood, Laminate, Flooring - Hardwood
Fireplaces Number 1
Fireplaces Type Family Room
Appliance Water Heater, Electric Water Heater, Oven, Dishwasher, Disposal, Range, Refrigerator, Washer, Dryer, Plumbed For Ice Maker
Laundry Laundry Closet, Main Level, Electric Dryer Hookup, Washer Hookup, First Floor
Exterior
Exterior Feature Deck - Wood, Patio, Rain Gutters, Professional Landscaping, Sprinkler System, Decorative Lighting, Screens, Fenced Yard
Garage Spaces 2.0
Fence Fenced/Enclosed, Fenced
Community Features Public Transportation, Shopping, Medical Facility, Conservation Area, Highway Access, Public School, T-Station, Sidewalks
Utilities Available for Electric Range, for Electric Oven, for Electric Dryer, Washer Hookup, Icemaker Connection
Waterfront false
Roof Type Shingle
Parking Type Under, Garage Door Opener, Storage, Paved
Total Parking Spaces 4
Garage Yes
Building
Lot Description Easements, Cleared, Gentle Sloping
Foundation Concrete Perimeter, Irregular
Sewer Public Sewer
Water Public
Schools
Middle Schools Galvin
High Schools Wmhs
Others
Senior Community false
Read Less
Bought with Ning Sun • Phoenix Real Estate
GET MORE INFORMATION




